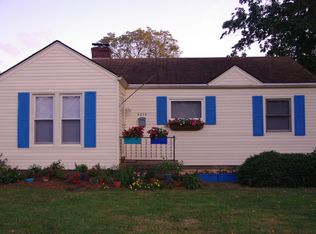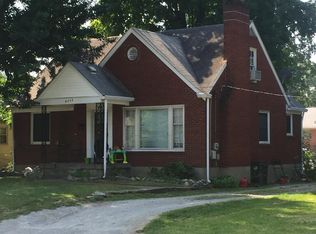Absolutely stunning remodeled cape cod, with thoughtful updates throughout, while still retaining the charm of an older home. From the covered front porch, with sweeping views of the mature landscaping you enter the light-filled living room, with refinished hardwood floors and a fireplace. The formal dining room, adorned with custom wainscoting is perfect for entertaining. The chef's kitchen, an absolute masterpiece, was just recently fully remodeled, with custom cabinetry, quartz countertops, stainless steel appliances and hex tile flooring. Rounding out the first floor are two generous bedrooms, one currently being used as an office, both sharing a full bath. On the second floor you'll find a delightful primary suite, with its own HVAC unit, and expansive walk-in closet. An additional bedroom and updated full bath occupy this floor as well. The lower level is currently being used as multipurpose area, with a sprayed black ceiling and epoxy flooring, the current owners use it as both a media area and gym. The fully fenced in and deep rear yard have multiple outdoor entertaining spaces, with both a deck and separate patio area. This leads to an expansive 2-car garage with additional storage space on the side. With many updates to roof, HVAC, windows, kitchen, driveway, baths and electrical, this home is truly a no excuses, turn-key home. Call today for a private showing.
This property is off market, which means it's not currently listed for sale or rent on Zillow. This may be different from what's available on other websites or public sources.


