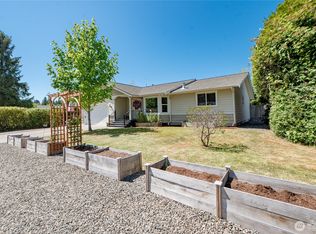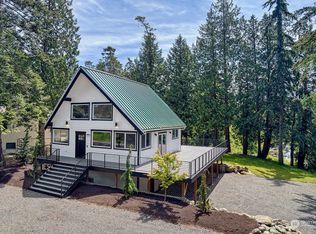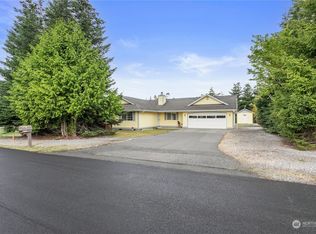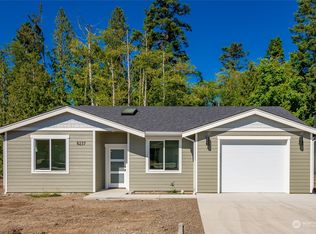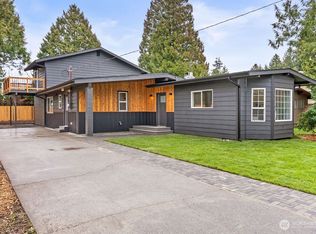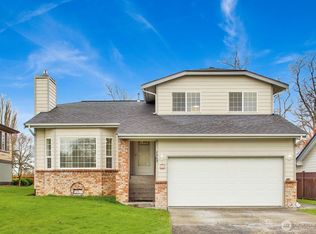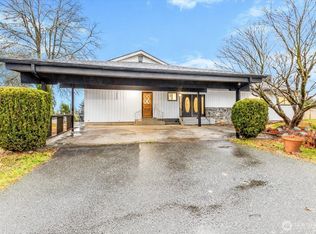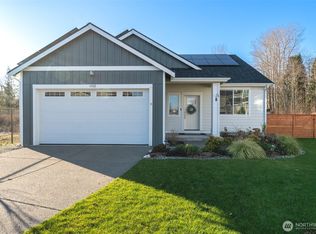Fully remodeled home in Birch Bay Village. Awesome community with 24 hour security, golf course, marina, clubhouse, pickle ball and tennis courts. What a great place to live! This home is almost brand new. New cabinets, quartz counters, new stainless steel appliances, new hard surface flooring throughout entire home (no carpet), new driveway, new deck. Freshly painted inside and out. Great floor plan with a big kitchen with eating bar, 3 bedrooms plus a bonus room, wet bar, spacious master bedroom with walk in closet and private fully remodeled bath. Heat pump for efficient heat and A/C. Interior walls are insulated for noise control and home is wired for surround sound. Super competitive price!
Active
Listed by:
Matthew D. Johnson,
John L. Scott Everett
$599,990
8216 Snohomish Road, Blaine, WA 98230
3beds
2,236sqft
Est.:
Single Family Residence
Built in 1983
0.34 Acres Lot
$589,900 Zestimate®
$268/sqft
$180/mo HOA
What's special
New deckWet barNew drivewayGreat floor planPrivate fully remodeled bathNew stainless steel appliancesQuartz counters
- 14 days |
- 498 |
- 12 |
Likely to sell faster than
Zillow last checked: 8 hours ago
Listing updated: January 31, 2026 at 05:02am
Listed by:
Matthew D. Johnson,
John L. Scott Everett
Source: NWMLS,MLS#: 2475114
Tour with a local agent
Facts & features
Interior
Bedrooms & bathrooms
- Bedrooms: 3
- Bathrooms: 2
- Full bathrooms: 2
- Main level bathrooms: 2
- Main level bedrooms: 3
Primary bedroom
- Level: Main
Bedroom
- Level: Main
Bedroom
- Level: Main
Bathroom full
- Level: Main
Bathroom full
- Level: Main
Family room
- Level: Main
Utility room
- Level: Main
Heating
- Fireplace, Heat Pump, Electric
Cooling
- Heat Pump
Appliances
- Included: Dishwasher(s), Dryer(s), Microwave(s), Refrigerator(s), Washer(s)
Features
- Flooring: Laminate
- Number of fireplaces: 1
- Fireplace features: Wood Burning, Main Level: 1, Fireplace
Interior area
- Total structure area: 2,236
- Total interior livable area: 2,236 sqft
Property
Parking
- Total spaces: 2
- Parking features: Attached Garage
- Has attached garage: Yes
- Covered spaces: 2
Features
- Levels: One
- Stories: 1
- Patio & porch: Fireplace
Lot
- Size: 0.34 Acres
- Features: Deck, Fenced-Partially, High Speed Internet
- Topography: Level
Details
- Parcel number: 405123002150
- Special conditions: Standard
Construction
Type & style
- Home type: SingleFamily
- Property subtype: Single Family Residence
Materials
- Wood Siding, Wood Products
- Foundation: Poured Concrete
- Roof: Composition
Condition
- Year built: 1983
Utilities & green energy
- Sewer: Sewer Connected
- Water: Public
Community & HOA
Community
- Features: Athletic Court, Boat Launch, CCRs, Gated, Golf
- Subdivision: Birch Bay Village
HOA
- HOA fee: $180 monthly
Location
- Region: Blaine
Financial & listing details
- Price per square foot: $268/sqft
- Tax assessed value: $520,440
- Annual tax amount: $3,725
- Date on market: 1/28/2025
- Cumulative days on market: 382 days
- Listing terms: Cash Out,Conventional,FHA,USDA Loan,VA Loan
- Inclusions: Dishwasher(s), Dryer(s), Microwave(s), Refrigerator(s), Washer(s)
Estimated market value
$589,900
$560,000 - $619,000
$2,919/mo
Price history
Price history
| Date | Event | Price |
|---|---|---|
| 1/30/2026 | Listed for sale | $599,990$268/sqft |
Source: | ||
| 1/30/2026 | Listing removed | $599,990$268/sqft |
Source: John L Scott Real Estate #2327708 Report a problem | ||
| 12/11/2025 | Price change | $599,990-3.2%$268/sqft |
Source: John L Scott Real Estate #2327708 Report a problem | ||
| 8/1/2025 | Listed for sale | $619,990$277/sqft |
Source: John L Scott Real Estate #2327708 Report a problem | ||
| 7/23/2025 | Listing removed | $619,990$277/sqft |
Source: John L Scott Real Estate #2327708 Report a problem | ||
Public tax history
Public tax history
| Year | Property taxes | Tax assessment |
|---|---|---|
| 2024 | $3,725 +0% | $520,440 -3.9% |
| 2023 | $3,723 -2.5% | $541,373 +12.5% |
| 2022 | $3,820 +9% | $481,220 +23.9% |
Find assessor info on the county website
BuyAbility℠ payment
Est. payment
$3,542/mo
Principal & interest
$2802
Property taxes
$350
Other costs
$390
Climate risks
Neighborhood: 98230
Nearby schools
GreatSchools rating
- NABlaine Primary SchoolGrades: PK-2Distance: 4.2 mi
- 7/10Blaine Middle SchoolGrades: 6-8Distance: 4.4 mi
- 7/10Blaine High SchoolGrades: 9-12Distance: 4.4 mi
- Loading
- Loading
