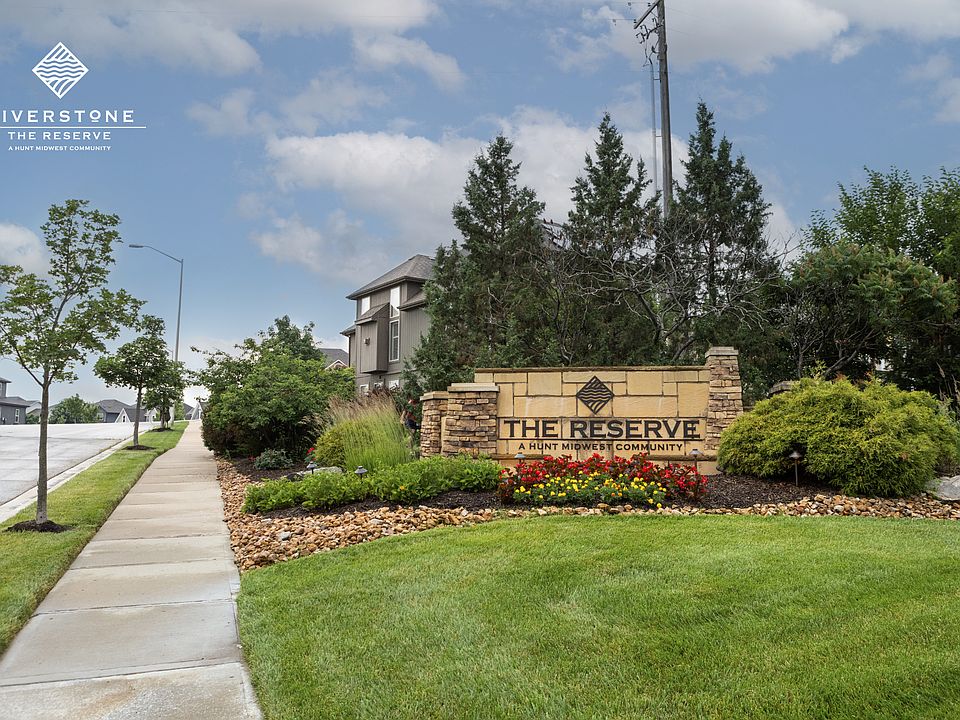Resize your living space with ease and enjoy living in the Truman by Patriot Homes! Located on a daylight homesite, this 1.5-story open concept floor plan includes a stone-clad traditional façade, three-car garage, and covered front porch. The 8-foot front door leads into a spacious entry with a 12-foot ceiling highlighted by an elegant trim treatment and chandelier. Hardwood flooring throughout the main entry, living and kitchen accentuates the seamless flow between the dining room, kitchen, and great room while a bedroom and full bathroom just off the entry makes for an ideal guest or bonus room. Arguably the showpiece of the home, the kitchen is outfitted with expansive quartz countertops, large center island, shaker style custom cabinetry, and stainless steel Samsung appliances. Opposite the kitchen is a cozy great room with a gas fireplace, built-in bookshelves, floor-to-ceiling windows, and an 8-foot sliding glass door that opens to a covered composite deck. A private hallway leads to the master suite showcasing an exquisite free standing tub, zero entry walk-in shower, Bluetooth audio system, and a sizeable walk-in closet with third tier pull down rods. The lower level offers a setting ideal for entertaining with a generously sized family room with ample daylight from the large picture windows as well as two secondary bedrooms, a full bathroom, and two unfinished areas for ample storage. The Truman comes equipped with additional conveniences such as 8-foot tall garage doors with an included belt drive opener on main door, an irrigation system, high efficiency 96% Lennox furnace, whole house humidifier, and 50-gallon electric water heater. **This home is under construction. Photos and virtual tour are simulated and of another completed home. Colors, finishes, features, and/or building materials in the actual home may vary from those shown.**
Active
$620,440
8216 NW 89th Ter, Kansas City, MO 64153
4beds
2,643sqft
Single Family Residence
Built in 2024
10,240 Square Feet Lot
$-- Zestimate®
$235/sqft
$48/mo HOA
What's special
Gas fireplaceCovered front porchCovered composite deckExpansive quartz countertopsMaster suiteShaker style custom cabinetryElegant trim treatment
- 102 days
- on Zillow |
- 184 |
- 15 |
Zillow last checked: 7 hours ago
Listing updated: 20 hours ago
Listing Provided by:
Linda Ludy 816-797-9996,
ReeceNichols - Parkville,
Nikie Jo Glasbrenner 816-507-5159,
ReeceNichols-KCN
Source: HKMMLS as distributed by MLS GRID,MLS#: 2543132
Travel times
Schedule tour
Select your preferred tour type — either in-person or real-time video tour — then discuss available options with the builder representative you're connected with.
Select a date
Facts & features
Interior
Bedrooms & bathrooms
- Bedrooms: 4
- Bathrooms: 3
- Full bathrooms: 3
Primary bedroom
- Level: Main
Bedroom 2
- Level: Main
Bedroom 3
- Level: Lower
Bedroom 4
- Level: Lower
Primary bathroom
- Level: Main
Bathroom 2
- Level: Main
Bathroom 3
- Level: Lower
Dining room
- Level: Main
Great room
- Level: Main
Kitchen
- Level: Main
Laundry
- Level: Main
Heating
- Heat Pump
Cooling
- Heat Pump
Appliances
- Included: Dishwasher, Disposal, Humidifier, Microwave, Gas Range, Stainless Steel Appliance(s)
- Laundry: Laundry Room, Main Level
Features
- Ceiling Fan(s), Custom Cabinets, Kitchen Island, Painted Cabinets, Pantry, Walk-In Closet(s), Wet Bar
- Flooring: Carpet, Tile, Wood
- Windows: Thermal Windows
- Basement: Basement BR,Finished,Walk-Out Access
- Number of fireplaces: 1
- Fireplace features: Gas, Great Room, Recreation Room
Interior area
- Total structure area: 2,643
- Total interior livable area: 2,643 sqft
- Finished area above ground: 1,600
- Finished area below ground: 1,043
Property
Parking
- Total spaces: 3
- Parking features: Attached, Garage Faces Front
- Attached garage spaces: 3
Features
- Patio & porch: Covered
Lot
- Size: 10,240 Square Feet
- Dimensions: 55 x 129 x 95 x 144
- Features: Cul-De-Sac
Details
- Parcel number: 999999
- Other equipment: Back Flow Device
Construction
Type & style
- Home type: SingleFamily
- Architectural style: Traditional
- Property subtype: Single Family Residence
Materials
- Stucco & Frame
- Roof: Composition
Condition
- Under Construction
- New construction: Yes
- Year built: 2024
Details
- Builder model: Truman
- Builder name: Patriot Homes
Utilities & green energy
- Sewer: Public Sewer
- Water: Public
Community & HOA
Community
- Security: Smoke Detector(s)
- Subdivision: Reserve at Riverstone
HOA
- Has HOA: Yes
- Amenities included: Pool, Trail(s)
- HOA fee: $580 annually
- HOA name: Riverstone
Location
- Region: Kansas City
Financial & listing details
- Price per square foot: $235/sqft
- Tax assessed value: $60,000
- Annual tax amount: $7,500
- Date on market: 4/12/2025
- Listing terms: Cash,Conventional,FHA,VA Loan
- Ownership: Private
- Road surface type: Paved
About the community
PoolTrails
The Reserve at Riverstone is one of the fastest growing new home communities in the Northland, attracting residents with its prime location, top-rated school district and beautiful, stone-clad homes. Surrounded by trees and green space, The Reserve is part of the overall mixed-use Riverstone neighborhood that, in addition to single family homes, includes a senior living community, luxury apartments, and land for future townhomes and neighborhood-friendly offices and shops.
Source: Hunt Midwest

