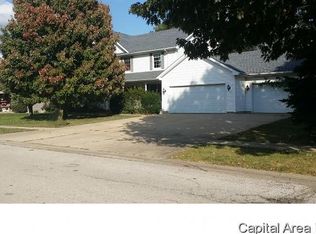PREINSPECTED!! Recently updated 1.5 story, 4BR home located in a great family friendly neighborhood. Chatham schools, Springfield utilities. Lots of updates to this family home including recent kitchen and baths. Beautiful hardwood floors, and vaulted ceilings. In-ground swimming pool with new liner. Large fenced in yard. A MUST SEE! Home inspection report available. WILL WORK WITH BUYERS AGENT!
This property is off market, which means it's not currently listed for sale or rent on Zillow. This may be different from what's available on other websites or public sources.
