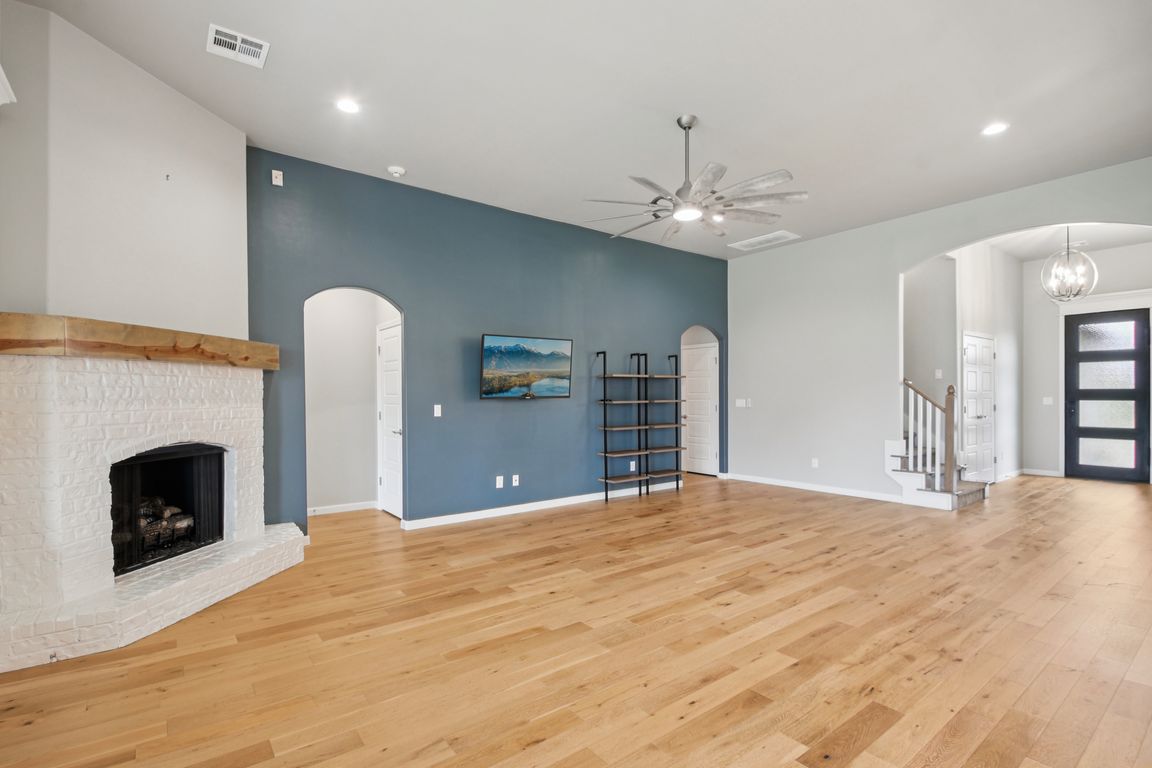
For salePrice increase: $25K (9/19)
$525,000
4beds
2,910sqft
8216 Crew Ln, Edmond, OK 73034
4beds
2,910sqft
Single family residence
Built in 2021
7,927 sqft
3 Garage spaces
$180 price/sqft
$950 annually HOA fee
What's special
Storage cubesGlass-enclosed shower with benchOpen-concept layoutFormal dining roomGreat roomPrivate primary suiteDouble vanities
This immaculate home offers an open-concept layout that flows seamlessly through the great room, kitchen, and breakfast area, highlighted by beautiful blonde hardwood floors. The chef’s kitchen showcases granite countertops, a grand center island, built-in stainless steel appliances, and a spacious walk-in pantry. A formal dining room with a soaring cathedral ...
- 81 days |
- 432 |
- 15 |
Source: MLSOK/OKCMAR,MLS#: 1191978
Travel times
Living Room
Kitchen
Primary Bedroom
Zillow last checked: 8 hours ago
Listing updated: October 07, 2025 at 10:36pm
Listed by:
April Peterson 850-313-3155,
Brix Realty,
Worth Peterson 505-553-9101,
Brix Realty
Source: MLSOK/OKCMAR,MLS#: 1191978
Facts & features
Interior
Bedrooms & bathrooms
- Bedrooms: 4
- Bathrooms: 3
- Full bathrooms: 3
Dining room
- Description: Cathedral Ceiling
Kitchen
- Description: Breakfast Bar,Eating Space,Island
Heating
- Central
Cooling
- Has cooling: Yes
Appliances
- Included: Dishwasher, Disposal, Microwave
- Laundry: Laundry Room
Features
- Ceiling Fan(s)
- Number of fireplaces: 1
- Fireplace features: Gas Log
Interior area
- Total structure area: 2,910
- Total interior livable area: 2,910 sqft
Property
Parking
- Total spaces: 3
- Parking features: Concrete
- Garage spaces: 3
Features
- Levels: One and One Half
- Stories: 1.5
- Patio & porch: Patio, Porch
- Fencing: Wood
Lot
- Size: 7,927.92 Square Feet
- Features: Interior Lot
Details
- Parcel number: 8216NONECrew73034
- Special conditions: None
Construction
Type & style
- Home type: SingleFamily
- Architectural style: Traditional
- Property subtype: Single Family Residence
Materials
- Brick & Frame
- Foundation: Slab
- Roof: Shingle
Condition
- Year built: 2021
Community & HOA
HOA
- Has HOA: Yes
- Services included: Gated Entry
- HOA fee: $950 annually
Location
- Region: Edmond
Financial & listing details
- Price per square foot: $180/sqft
- Tax assessed value: $515,515
- Annual tax amount: $5,911
- Date on market: 9/19/2025
- Listing terms: Cash,Conventional,Sell FHA or VA,Lease or Sell