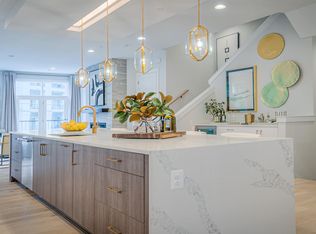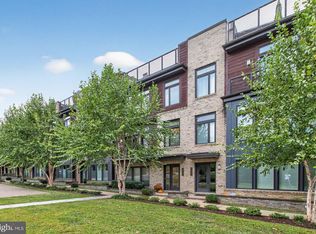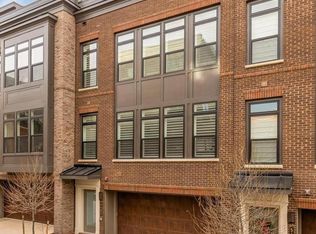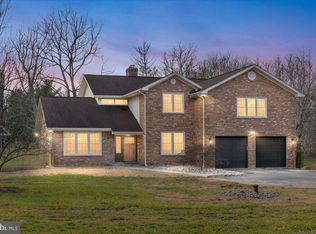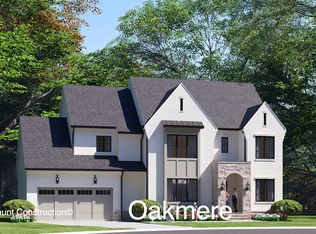Bethesda’s premier gated townhome community. Quarry Springs offers privacy, security, and resort-level amenities just minutes from the city. Rare Logan model with elevator and four-bedroom layout, including a full ensuite on the entry level. Modern architecture with high ceilings, clean lines, and exceptional natural light throughout. Open main living level designed for everyday living and effortless entertaining. Chef’s kitchen with oversized island seating six. Premium appliances. Butler’s room. Walk-in pantry. Wet bar. Dedicated desk area. Powder room. Formal dining space and expansive great room. All-season rooftop oasis designed for elevated entertaining. Front and rear sky terraces. Custom wet bar. Peaceful treetop views across the community. Resort-style amenities include heated, lap-sized outdoor pool and hot tub, grand clubhouse for large or small-scaled events, full-service spa, and state-of-the-art fitness center. Manicured walking trails, rock garden, and waterfall within the 24/7 gated grounds. An exceptional opportunity at 8215 River Road. Sophisticated, secure, and effortlessly livable Bethesda luxury.
For sale
$1,995,000
8215 River Rd, Bethesda, MD 20817
4beds
3,371sqft
Est.:
Townhouse
Built in 2020
1,226 Square Feet Lot
$1,943,800 Zestimate®
$592/sqft
$596/mo HOA
What's special
Formal dining spaceModern architecturePowder roomRock gardenCustom wet barHigh ceilingsExceptional natural light throughout
- 10 days |
- 496 |
- 20 |
Likely to sell faster than
Zillow last checked: 8 hours ago
Listing updated: January 12, 2026 at 04:57am
Listed by:
Fouad Talout 703-459-4141,
Long & Foster Real Estate, Inc. (703) 790-1990,
Listing Team: Talout International LLC, Co-Listing Team: Talout International LLC,Co-Listing Agent: Eileen M Mcnicholas 571-212-5077,
Long & Foster Real Estate, Inc.
Source: Bright MLS,MLS#: MDMC2212332
Tour with a local agent
Facts & features
Interior
Bedrooms & bathrooms
- Bedrooms: 4
- Bathrooms: 4
- Full bathrooms: 3
- 1/2 bathrooms: 1
- Main level bathrooms: 1
Basement
- Area: 0
Heating
- Central, Natural Gas
Cooling
- Other, Electric
Appliances
- Included: Gas Water Heater
Features
- Basement: Partial
- Number of fireplaces: 2
Interior area
- Total structure area: 3,371
- Total interior livable area: 3,371 sqft
- Finished area above ground: 3,371
Property
Parking
- Total spaces: 2
- Parking features: Storage, Garage Door Opener, Attached
- Attached garage spaces: 2
Accessibility
- Accessibility features: Other
Features
- Levels: Four
- Stories: 4
- Pool features: Community
Lot
- Size: 1,226 Square Feet
Details
- Additional structures: Above Grade
- Parcel number: 161003823671
- Zoning: CRT0.
- Special conditions: Standard
Construction
Type & style
- Home type: Townhouse
- Architectural style: Traditional
- Property subtype: Townhouse
Materials
- Stucco
- Foundation: Slab
Condition
- New construction: No
- Year built: 2020
Utilities & green energy
- Sewer: Public Sewer
- Water: Public
Community & HOA
Community
- Subdivision: Potomac Outside
HOA
- Has HOA: Yes
- HOA fee: $1,788 quarterly
Location
- Region: Bethesda
Financial & listing details
- Price per square foot: $592/sqft
- Tax assessed value: $1,676,000
- Annual tax amount: $19,890
- Date on market: 1/10/2026
- Listing agreement: Exclusive Right To Sell
- Ownership: Fee Simple
Estimated market value
$1,943,800
$1.85M - $2.04M
$5,494/mo
Price history
Price history
| Date | Event | Price |
|---|---|---|
| 1/10/2026 | Listed for sale | $1,995,000$592/sqft |
Source: | ||
| 12/23/2025 | Listing removed | $1,995,000$592/sqft |
Source: | ||
| 10/24/2025 | Price change | $1,995,000-1.5%$592/sqft |
Source: | ||
| 9/10/2025 | Listed for sale | $2,025,000-1.2%$601/sqft |
Source: | ||
| 7/10/2025 | Listing removed | $2,049,000$608/sqft |
Source: | ||
Public tax history
Public tax history
| Year | Property taxes | Tax assessment |
|---|---|---|
| 2025 | $19,890 +3.1% | $1,676,000 |
| 2024 | $19,294 -0.1% | $1,676,000 |
| 2023 | $19,311 -0.8% | $1,676,000 -5% |
Find assessor info on the county website
BuyAbility℠ payment
Est. payment
$12,698/mo
Principal & interest
$9941
Property taxes
$1463
Other costs
$1294
Climate risks
Neighborhood: 20817
Nearby schools
GreatSchools rating
- 10/10Seven Locks Elementary SchoolGrades: PK-5Distance: 1.2 mi
- 9/10Cabin John Middle SchoolGrades: 6-8Distance: 2.5 mi
- 9/10Winston Churchill High SchoolGrades: 9-12Distance: 3.3 mi
Schools provided by the listing agent
- District: Montgomery County Public Schools
Source: Bright MLS. This data may not be complete. We recommend contacting the local school district to confirm school assignments for this home.
- Loading
- Loading
