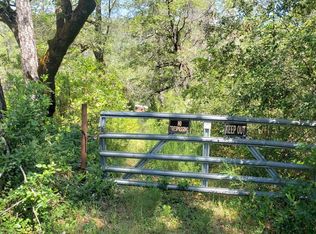Closed
$535,000
8215 La Porte Rd, Rackerby, CA 95972
6beds
3,807sqft
Single Family Residence
Built in 1945
129 Acres Lot
$-- Zestimate®
$141/sqft
$3,137 Estimated rent
Home value
Not available
Estimated sales range
Not available
$3,137/mo
Zestimate® history
Loading...
Owner options
Explore your selling options
What's special
Owner Carry Options! Homesteading Paradise on 129 Scenic Acres! Step into your serene sanctuary a breathtaking oasis spanning across three stunning parcels in the sought-after Wildcat Canyon and renowned for its grape growing potential. At the heart of the property lies a charming multi-room farmhouse set on 5 rolling acres, nestled beside year-round Honcut Cut Creek. This historic gem, once home to the original La Porte Toll House is designed for sustainable living with an impressive array of features: Spring-fed pond stocked with striped bass, full root cellar and 6,000 gallons of water storage, city water, and 2 piped irrigation for meadows, yard, hillside, and greenhouse. Fire hydrant at the road for added safety and a 20kW propane-powered backup generator. Grow and thrive year-round with a 30' x 100' fully automated greenhouse, three terraced vegetable gardens, seed starting house, orchards treed with apple, plum, almond, persimmon, and more, kitchen herbs & grape vines, chicken coop, goat enclosure, and space for livestock or expansion. Whether you're cultivating food, raising animals, or simply living in harmony with nature this property is located near Bullard's Bar, Collin's Lake and close to Nevada City, Sacramento, and Marysville. It's more than land it's a legend!
Zillow last checked: 8 hours ago
Listing updated: November 09, 2025 at 08:24pm
Listed by:
Dawn Powdrill DRE #02138115 530-648-1982,
RE/MAX Gold
Bought with:
Sheerene Mehrizi, DRE #02054184
Century 21 Select Real Estate
Source: MetroList Services of CA,MLS#: 225070694Originating MLS: MetroList Services, Inc.
Facts & features
Interior
Bedrooms & bathrooms
- Bedrooms: 6
- Bathrooms: 2
- Full bathrooms: 2
Dining room
- Features: Breakfast Nook, Formal Room, Bar, Space in Kitchen, Formal Area
Kitchen
- Features: Breakfast Area, Breakfast Room
Heating
- Baseboard, Propane, Fireplace(s)
Cooling
- Ceiling Fan(s)
Appliances
- Included: Dryer, Washer
Features
- Flooring: Carpet, Laminate, Vinyl, Wood
- Number of fireplaces: 1
- Fireplace features: Stone, Wood Burning, See Remarks
Interior area
- Total interior livable area: 3,807 sqft
Property
Parking
- Parking features: Gated
Features
- Stories: 2
- Fencing: Partial,See Remarks,Gated Driveway/Sidewalks
- Waterfront features: Pond
Lot
- Size: 129 Acres
- Features: See Remarks
Details
- Additional structures: Shed(s), Greenhouse, Storage, Workshop, Outbuilding
- Parcel number: 056080032000
- Zoning description: RES-AG
- Special conditions: Standard
Construction
Type & style
- Home type: SingleFamily
- Property subtype: Single Family Residence
Materials
- Stone, Frame, Vinyl Siding, Wood
- Foundation: Combination
- Roof: Composition,See Remarks
Condition
- Year built: 1945
Utilities & green energy
- Sewer: Septic System
- Water: Water District, See Remarks
- Utilities for property: Electric
Community & neighborhood
Location
- Region: Rackerby
Other
Other facts
- Price range: $535K - $535K
Price history
| Date | Event | Price |
|---|---|---|
| 11/7/2025 | Sold | $535,000-6.1%$141/sqft |
Source: MetroList Services of CA #225070694 Report a problem | ||
| 9/17/2025 | Pending sale | $569,500$150/sqft |
Source: MetroList Services of CA #225070694 Report a problem | ||
| 7/4/2025 | Price change | $569,500-5%$150/sqft |
Source: MetroList Services of CA #225070694 Report a problem | ||
| 5/31/2025 | Listed for sale | $599,500$157/sqft |
Source: MetroList Services of CA #225070694 Report a problem | ||
Public tax history
| Year | Property taxes | Tax assessment |
|---|---|---|
| 2025 | $1,397 +1.7% | $120,176 +2% |
| 2024 | $1,375 +1.5% | $117,821 +2% |
| 2023 | $1,354 +1.2% | $115,511 +2% |
Find assessor info on the county website
Neighborhood: 95972
Nearby schools
GreatSchools rating
- 4/10Yuba Feather Elementary SchoolGrades: K-6Distance: 4.8 mi
- 7/10Foothill Intermediate SchoolGrades: 6-8Distance: 11.8 mi
- 3/10Marysville High SchoolGrades: 9-12Distance: 25.5 mi

Get pre-qualified for a loan
At Zillow Home Loans, we can pre-qualify you in as little as 5 minutes with no impact to your credit score.An equal housing lender. NMLS #10287.
