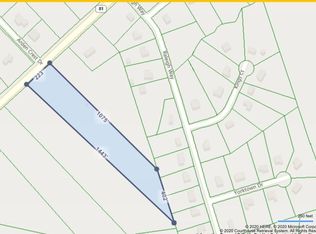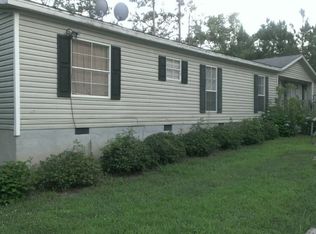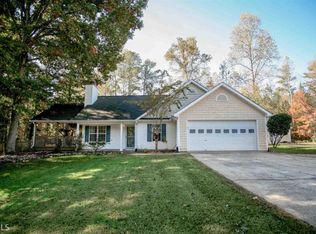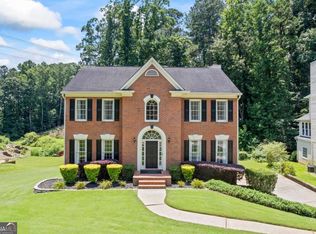No HOA and PRIVATE, secluded setting.. Stop scrolling - this is the ONE you've been waiting for! Conveniently located Bethlehem GA, midway between Atlanta and Athens, this 2023 beautifully custom built home, boasting over 5,000 square feet of space is awaiting its new homeowner. Situated on 5.55 acres of not only privacy but also a fully fenced in, level back yard, making the perfect place to put your own private pool, add a workshop, barn: the options are endless. This home is conveniently located just 5 minutes from 316, the Gateway at Bethlehem, inclusive of dining, entertainment, shopping, grocery such as: Publix and NEW Gateway phase for Kroger development, hospital & shopping center set for completion by 2026. Love Downtown Monroe? just a 20 minute drive to Monroe where you'll enjoy festivals, concerts, and more shopping and dining! This home is perfectly situated for quick access to major roads all while enjoying the peaceful escape of your own land and privacy. The Owner has upgraded approximately $40k over the last year starting with a 900 ft concrete driveway & 360 camera and alarmed covered custom-built estate - the rest have you amazed. This is your house to come home to and relax from the hustle & bustle of work and enjoy a relaxing evening in your very own jacuzzi or back covered porch with views overlooking the back yard. Main level living being so rare and highly sought after is such a highlight of this property. Enjoy the open concept layout of this home from the moment you walk in the door, beautiful modern finishes and hardwoods throughout, spacious family room that opens up to the custom kitchen with high end stainless steel appliances. The spacious Primary on Main with its own ensuite bathroom features a double sided fireplace, and gorgeous tile bath floor to ceiling. Custom closet shelving installed to enhance and elevate the master closet. Two additional guest bedrooms with a jack & jill bathroom, dining room, laundry/mudroom and sitting area complement the main level, providing plenty of space for your needs. The upper level is the perfect in-law suite set up with a full bathroom, bedroom and living room. The basement being partially finished with 710 sqft used as a "mancave" and over 1,400 sqft of additional unfinished space offer endless potential, allowing you to create a movie theater, at-home gym, additional bedrooms, (stubbed for bathrooms) and more! Just in time to make yours for the fall nights ahead, fire up the grill hard connected to the house and enjoy almost an acre of fenced off yard not having to worry about the dog running off while the kids play on the custom playground area recently added for $10,000. The house is wired for smart technology with lighting, ac/heat, camera, alarm, and garage all on apps. Walton County is within TWO YEARS of having a Rivian Manufacturing Plant - Bringing an anticipated surge in housing demand. Privacy. Luxury. Location. Upgrades. Land. This home truly has it ALL-and it's waiting for YOU.
Active
Price cut: $15K (10/24)
$919,000
8215 Highway 81, Bethlehem, GA 30620
4beds
710sqft
Est.:
Single Family Residence
Built in 2022
5.55 Acres Lot
$900,100 Zestimate®
$1,294/sqft
$-- HOA
What's special
Double sided fireplaceBeautiful modern finishesCustom playground areaOpen concept layoutSpacious family roomDining roomJack and jill bathroom
- 6 days |
- 214 |
- 15 |
Zillow last checked: 8 hours ago
Listing updated: December 08, 2025 at 09:46am
Listed by:
Emily Taylor 770-925-5450,
Keller Williams Realty Atl. Partners
Source: GAMLS,MLS#: 10653817
Tour with a local agent
Facts & features
Interior
Bedrooms & bathrooms
- Bedrooms: 4
- Bathrooms: 4
- Full bathrooms: 3
- 1/2 bathrooms: 1
- Main level bathrooms: 2
- Main level bedrooms: 3
Rooms
- Room types: Bonus Room, Keeping Room
Dining room
- Features: Seats 12+
Kitchen
- Features: Breakfast Area, Breakfast Bar, Kitchen Island, Pantry
Heating
- Central, Natural Gas
Cooling
- Ceiling Fan(s), Central Air, Electric
Appliances
- Included: Dishwasher, Dryer, Microwave, Refrigerator
- Laundry: Mud Room
Features
- Beamed Ceilings, Double Vanity, Master On Main Level
- Flooring: Tile
- Windows: Double Pane Windows
- Basement: Bath/Stubbed,Daylight,Exterior Entry,Finished,Interior Entry,Unfinished
- Number of fireplaces: 2
- Fireplace features: Gas Log
- Common walls with other units/homes: No Common Walls
Interior area
- Total structure area: 710
- Total interior livable area: 710 sqft
- Finished area above ground: 0
- Finished area below ground: 710
Property
Parking
- Total spaces: 3
- Parking features: Attached, Garage, Kitchen Level
- Has attached garage: Yes
Features
- Levels: Two
- Stories: 2
- Patio & porch: Deck, Patio
- Exterior features: Balcony, Gas Grill, Other
- Fencing: Back Yard,Fenced,Privacy
- Body of water: None
Lot
- Size: 5.55 Acres
- Features: Level, Open Lot, Private
Details
- Additional structures: Other
- Parcel number: C0700041
Construction
Type & style
- Home type: SingleFamily
- Architectural style: Craftsman
- Property subtype: Single Family Residence
Materials
- Brick
- Foundation: Block
- Roof: Composition
Condition
- Resale
- New construction: No
- Year built: 2022
Utilities & green energy
- Sewer: Septic Tank
- Water: Public
- Utilities for property: Cable Available, Electricity Available, Natural Gas Available, Phone Available
Green energy
- Energy efficient items: Thermostat
Community & HOA
Community
- Features: None
- Security: Gated Community, Security System, Smoke Detector(s)
- Subdivision: None
HOA
- Has HOA: No
- Services included: None
Location
- Region: Bethlehem
Financial & listing details
- Price per square foot: $1,294/sqft
- Tax assessed value: $952,800
- Annual tax amount: $8,364
- Date on market: 12/5/2025
- Cumulative days on market: 6 days
- Listing agreement: Exclusive Agency
- Electric utility on property: Yes
Estimated market value
$900,100
$855,000 - $945,000
$3,638/mo
Price history
Price history
| Date | Event | Price |
|---|---|---|
| 10/24/2025 | Price change | $919,000-1.6%$1,294/sqft |
Source: | ||
| 9/18/2025 | Listed for sale | $934,000-0.5%$1,315/sqft |
Source: | ||
| 9/16/2025 | Listing removed | $939,000$1,323/sqft |
Source: | ||
| 8/28/2025 | Price change | $939,000-1.1%$1,323/sqft |
Source: | ||
| 6/26/2025 | Listed for sale | $949,000-2.6%$1,337/sqft |
Source: | ||
Public tax history
Public tax history
| Year | Property taxes | Tax assessment |
|---|---|---|
| 2024 | $11,235 +211.8% | $381,120 +220.8% |
| 2023 | $3,603 +161.4% | $118,800 +152.8% |
| 2022 | $1,379 +15.9% | $47,000 +28.7% |
Find assessor info on the county website
BuyAbility℠ payment
Est. payment
$5,363/mo
Principal & interest
$4451
Property taxes
$590
Home insurance
$322
Climate risks
Neighborhood: 30620
Nearby schools
GreatSchools rating
- 6/10Walker Park Elementary SchoolGrades: PK-5Distance: 3.1 mi
- 4/10Carver Middle SchoolGrades: 6-8Distance: 10.2 mi
- 6/10Monroe Area High SchoolGrades: 9-12Distance: 6.9 mi
Schools provided by the listing agent
- Elementary: Walker Park
- Middle: Carver
- High: Monroe Area
Source: GAMLS. This data may not be complete. We recommend contacting the local school district to confirm school assignments for this home.
- Loading
- Loading




