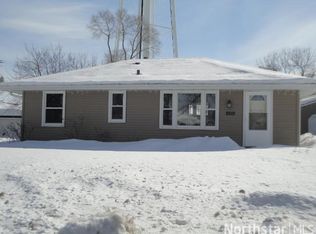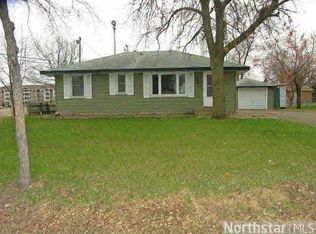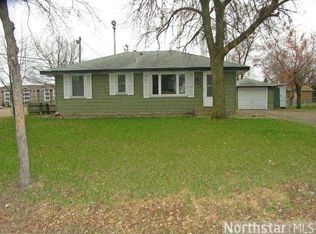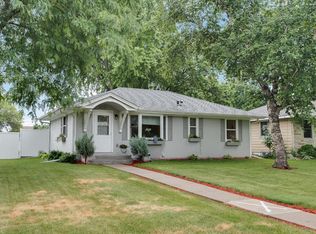Closed
$340,000
8215 Grange Blvd, Cottage Grove, MN 55016
4beds
1,464sqft
Single Family Residence
Built in 1958
10,018.8 Square Feet Lot
$338,100 Zestimate®
$232/sqft
$-- Estimated rent
Home value
$338,100
$314,000 - $365,000
Not available
Zestimate® history
Loading...
Owner options
Explore your selling options
What's special
Experience everyday comfort and convenience in this well-maintained rambler, designed for easy living. A welcoming living room greets you with a large picture window, filling the space with natural light and creating an inviting atmosphere. The adjoining dining area, complete with its own window, offers an open flow into a functional kitchen featuring generous counter space and a layout ideal for both daily use and entertaining. The main level hosts three well-proportioned bedrooms, each with sizable windows that enhance the bright, airy feel of the home. A full bathroom serves this level, blending functionality with classic charm. Step outside from the kitchen to a large, fully fenced backyard—perfectly flat and lush with a healthy lawn. A dedicated patio and separate firepit area provide wonderful options for outdoor gatherings and quiet evenings under the stars. The lower level extends the living space with a cozy family room, featuring brand-new carpeting that creates an ideal setting for movie nights or casual lounging. A spacious primary suite anchors this level, offering a peaceful retreat complete with a large window, walk-in closet, and private ¾ bath. Enjoy easy access to parks, scenic biking and hiking trails, and neighborhood schools—all just a short walk from home. Everyday essentials, dining, and major thoroughfares are just moments away, offering a seamless connection to both nature and amenities.
Zillow last checked: 8 hours ago
Listing updated: June 06, 2025 at 09:59am
Listed by:
Lindsay Bacigalupo 763-350-0022,
Engel & Volkers Minneapolis Downtown,
Geoffrey D Bray 952-356-5977
Bought with:
Brooke Hoel
Century 21 Affiliated*
Source: NorthstarMLS as distributed by MLS GRID,MLS#: 6711194
Facts & features
Interior
Bedrooms & bathrooms
- Bedrooms: 4
- Bathrooms: 2
- Full bathrooms: 1
- 3/4 bathrooms: 1
Bedroom 1
- Level: Main
- Area: 88 Square Feet
- Dimensions: 11x8
Bedroom 2
- Level: Main
- Area: 110 Square Feet
- Dimensions: 11x10
Bedroom 3
- Level: Main
- Area: 144 Square Feet
- Dimensions: 12x12
Bedroom 4
- Level: Lower
- Area: 160 Square Feet
- Dimensions: 16x10
Dining room
- Level: Main
- Area: 96 Square Feet
- Dimensions: 12x8
Family room
- Level: Lower
- Area: 170 Square Feet
- Dimensions: 17x10
Kitchen
- Level: Main
- Area: 120 Square Feet
- Dimensions: 12x10
Living room
- Level: Main
- Area: 252 Square Feet
- Dimensions: 21x12
Heating
- Forced Air
Cooling
- Central Air
Appliances
- Included: Dishwasher, Disposal, Dryer, Exhaust Fan, Gas Water Heater, Microwave, Range, Refrigerator, Stainless Steel Appliance(s), Washer
Features
- Basement: Egress Window(s),Finished,Full
- Has fireplace: No
Interior area
- Total structure area: 1,464
- Total interior livable area: 1,464 sqft
- Finished area above ground: 864
- Finished area below ground: 600
Property
Parking
- Total spaces: 2
- Parking features: Detached, Asphalt, Garage Door Opener
- Garage spaces: 2
- Has uncovered spaces: Yes
- Details: Garage Dimensions (22x25)
Accessibility
- Accessibility features: None
Features
- Levels: One
- Stories: 1
- Patio & porch: Patio
- Pool features: None
- Fencing: Chain Link
Lot
- Size: 10,018 sqft
- Dimensions: 75 x 135 x 75 x 135
- Features: Wooded
Details
- Foundation area: 864
- Parcel number: 1802721110028
- Zoning description: Residential-Single Family
Construction
Type & style
- Home type: SingleFamily
- Property subtype: Single Family Residence
Materials
- Vinyl Siding
- Roof: Age Over 8 Years,Asphalt
Condition
- Age of Property: 67
- New construction: No
- Year built: 1958
Utilities & green energy
- Gas: Natural Gas
- Sewer: City Sewer/Connected
- Water: City Water/Connected
Community & neighborhood
Location
- Region: Cottage Grove
- Subdivision: Thompsons Grove
HOA & financial
HOA
- Has HOA: No
Price history
| Date | Event | Price |
|---|---|---|
| 6/5/2025 | Sold | $340,000+4.6%$232/sqft |
Source: | ||
| 5/12/2025 | Pending sale | $325,000$222/sqft |
Source: | ||
| 5/1/2025 | Listed for sale | $325,000+85.8%$222/sqft |
Source: | ||
| 6/18/2014 | Sold | $174,900$119/sqft |
Source: | ||
Public tax history
Tax history is unavailable.
Neighborhood: 55016
Nearby schools
GreatSchools rating
- 6/10Pine Hill Elementary SchoolGrades: K-5Distance: 0.9 mi
- 5/10Oltman Middle SchoolGrades: 6-8Distance: 1.6 mi
- 5/10Park Senior High SchoolGrades: 9-12Distance: 1.4 mi
Get a cash offer in 3 minutes
Find out how much your home could sell for in as little as 3 minutes with a no-obligation cash offer.
Estimated market value
$338,100
Get a cash offer in 3 minutes
Find out how much your home could sell for in as little as 3 minutes with a no-obligation cash offer.
Estimated market value
$338,100



