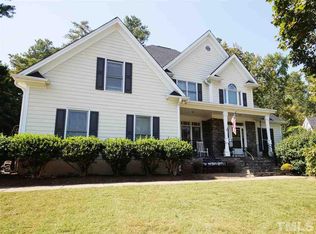Sold for $815,000
$815,000
8215 Gadsen Ct, Raleigh, NC 27612
5beds
3,044sqft
Single Family Residence, Residential
Built in 1999
0.31 Acres Lot
$847,800 Zestimate®
$268/sqft
$3,141 Estimated rent
Home value
$847,800
$805,000 - $890,000
$3,141/mo
Zestimate® history
Loading...
Owner options
Explore your selling options
What's special
Introducing this gem of a home tucked away in highly sought-after Westlake Commons, situated grandly on its cul-de-sac lot. The interior boasts an expansive family room, dining room, and a remodeled kitchen, lending itself to gracious entertaining. A fantastic 4-season sunroom with radiant-heated floor leads to your private backyard oasis, complete with beautiful custom in-ground pool and patio. This home has a hard-to find first floor primary bedroom with vaulted ceilings and a completely remodeled bathroom. Additionally, the downstairs has a first floor guest room and bathroom, located on the opposite end of the home for maximum privacy. There are two additional bedrooms upstairs, as well as a large bonus room with large closet, which could also be used as bedroom number five. Newer paint and carpet. The second floor walk-in attic is convenient for storage. Large 2-car garage. HOA is active with excellent seasonal activities. Neighborhood path access to Lake Lynn walking trail (off Glenharden Dr). Convenient to RDU & RTP. Leesville Schools.
Zillow last checked: 8 hours ago
Listing updated: October 27, 2025 at 11:57pm
Listed by:
Michelle Jacobs 919-830-8645,
Corcoran DeRonja Real Estate
Bought with:
Marti Hampton, 132302
EXP Realty LLC
Source: Doorify MLS,MLS#: 2539672
Facts & features
Interior
Bedrooms & bathrooms
- Bedrooms: 5
- Bathrooms: 3
- Full bathrooms: 3
Heating
- Floor Furnace, Gas Pack, Natural Gas
Cooling
- Central Air, Gas
Appliances
- Included: Dishwasher, Electric Range, Gas Water Heater, Microwave
- Laundry: Main Level
Features
- Bathtub/Shower Combination, Cathedral Ceiling(s), Ceiling Fan(s), Double Vanity, Entrance Foyer, High Ceilings, Master Downstairs, Room Over Garage, Separate Shower, Walk-In Shower, Water Closet
- Flooring: Carpet, Hardwood, Tile, Wood
- Number of fireplaces: 1
- Fireplace features: Living Room
Interior area
- Total structure area: 3,044
- Total interior livable area: 3,044 sqft
- Finished area above ground: 3,044
- Finished area below ground: 0
Property
Parking
- Total spaces: 2
- Parking features: Concrete, Driveway, Garage, Garage Faces Side
- Garage spaces: 2
Features
- Levels: Two
- Stories: 2
- Patio & porch: Patio
- Exterior features: Fenced Yard
- Pool features: In Ground
- Has view: Yes
Lot
- Size: 0.31 Acres
- Dimensions: 94 x 137 x 112 x 155
- Features: Cul-De-Sac, Landscaped
Details
- Parcel number: 0787796227
Construction
Type & style
- Home type: SingleFamily
- Architectural style: Transitional
- Property subtype: Single Family Residence, Residential
Materials
- Fiber Cement, Stone
Condition
- New construction: No
- Year built: 1999
Utilities & green energy
- Sewer: Public Sewer
- Water: Public
Community & neighborhood
Location
- Region: Raleigh
- Subdivision: Westlake Commons
Price history
| Date | Event | Price |
|---|---|---|
| 12/28/2023 | Sold | $815,000-2.4%$268/sqft |
Source: | ||
| 12/16/2023 | Pending sale | $835,000$274/sqft |
Source: | ||
| 11/2/2023 | Listed for sale | $835,000+4.6%$274/sqft |
Source: | ||
| 8/28/2023 | Sold | $798,500+99.1%$262/sqft |
Source: Public Record Report a problem | ||
| 3/27/2008 | Sold | $401,000+29.4%$132/sqft |
Source: Public Record Report a problem | ||
Public tax history
| Year | Property taxes | Tax assessment |
|---|---|---|
| 2025 | $6,386 +0.4% | $730,010 |
| 2024 | $6,360 +30.1% | $730,010 +63.4% |
| 2023 | $4,889 +7.6% | $446,677 |
Find assessor info on the county website
Neighborhood: Northwest Raleigh
Nearby schools
GreatSchools rating
- 6/10Leesville Road ElementaryGrades: K-5Distance: 0.8 mi
- 10/10Leesville Road MiddleGrades: 6-8Distance: 0.9 mi
- 9/10Leesville Road HighGrades: 9-12Distance: 0.8 mi
Schools provided by the listing agent
- Elementary: Wake - Leesville Road
- Middle: Wake - Leesville Road
- High: Wake - Leesville Road
Source: Doorify MLS. This data may not be complete. We recommend contacting the local school district to confirm school assignments for this home.
Get a cash offer in 3 minutes
Find out how much your home could sell for in as little as 3 minutes with a no-obligation cash offer.
Estimated market value$847,800
Get a cash offer in 3 minutes
Find out how much your home could sell for in as little as 3 minutes with a no-obligation cash offer.
Estimated market value
$847,800
