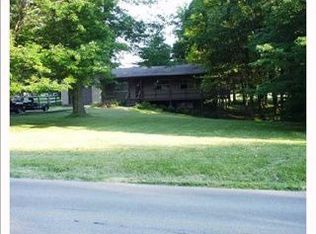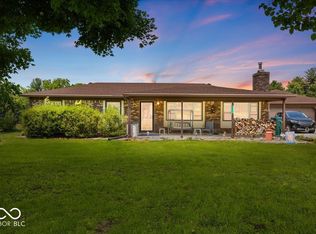Sold
$377,000
8215 E Hadley Rd, Camby, IN 46113
4beds
2,001sqft
Residential, Single Family Residence
Built in 1974
1 Acres Lot
$396,500 Zestimate®
$188/sqft
$1,888 Estimated rent
Home value
$396,500
$325,000 - $484,000
$1,888/mo
Zestimate® history
Loading...
Owner options
Explore your selling options
What's special
Welcome to this charming 4-bedroom, 2-bath brick ranch on a beautiful one-acre lot. Inside, you'll find a spacious and inviting floor plan, perfect for comfortable living. Inside amenities include walk in closet, large laundry room area, wood burning fireplace, updated baths, and much more. Enjoy the in-ground pool with lots of updates in 2021 including, upgraded new liner, wall foam, face plates, jets, gaskets, merlin smart mesh pool cover, superflo variable pump, new chlorinator, plus refurbished entry steps in 2024. Also in 2021-a new insulated Hoosier shed/pool house equipped with internet, electrical and also features a back lean to that adds to the outdoor amenities. Fenced in Backyard along with large Open grassy area for lots of possibilities. A pole barn with concrete floors, floor drain, its own 200 amp service, with an RV parking pad on the outside. This allows for plenty of storage & workspace. Additional updates include well serviced and installed new well pump (2021), 5 stage water filtration system with UV light (2021) upgraded radon system (2020), new septic dose pump, new float & alarm float, 2 new risers (2023), added R60+ insulation (2021), smart water heater (2022), new 200 amp panel (2023). Fiber internet is available and home has a great alarm system. This property is waiting for the next owners to enjoy all it has to offer!
Zillow last checked: 8 hours ago
Listing updated: August 10, 2024 at 08:52am
Listing Provided by:
Jill Martin 317-414-4668,
F.C. Tucker Company,
Martha J Smart,
F.C. Tucker Company
Bought with:
Lora Reynolds
Indy Homes Realty Group
Matthew Wilson
Indy Homes Realty Group
Source: MIBOR as distributed by MLS GRID,MLS#: 21987957
Facts & features
Interior
Bedrooms & bathrooms
- Bedrooms: 4
- Bathrooms: 2
- Full bathrooms: 2
- Main level bathrooms: 2
- Main level bedrooms: 4
Primary bedroom
- Features: Carpet
- Level: Main
- Area: 168 Square Feet
- Dimensions: 12x14
Bedroom 2
- Features: Laminate
- Level: Main
- Area: 208 Square Feet
- Dimensions: 13x16
Bedroom 3
- Features: Carpet
- Level: Main
- Area: 81 Square Feet
- Dimensions: 9x9
Bedroom 4
- Features: Laminate
- Level: Main
- Area: 120 Square Feet
- Dimensions: 12x10
Dining room
- Features: Laminate
- Level: Main
- Area: 143 Square Feet
- Dimensions: 11x13
Kitchen
- Features: Laminate
- Level: Main
- Area: 110 Square Feet
- Dimensions: 11x10
Laundry
- Features: Vinyl
- Level: Main
- Area: 147 Square Feet
- Dimensions: 21x7
Living room
- Features: Carpet
- Level: Main
- Area: 289 Square Feet
- Dimensions: 17x17
Heating
- Forced Air, Electric
Cooling
- Has cooling: Yes
Appliances
- Included: Dishwasher, Electric Water Heater, Disposal, Microwave, Electric Oven, Refrigerator, Water Purifier, Water Softener Owned
- Laundry: Main Level
Features
- Attic Access, High Speed Internet, Walk-In Closet(s)
- Windows: WoodWorkStain/Painted
- Has basement: No
- Attic: Access Only
- Number of fireplaces: 1
- Fireplace features: Wood Burning
Interior area
- Total structure area: 2,001
- Total interior livable area: 2,001 sqft
Property
Parking
- Total spaces: 4
- Parking features: Detached, Gravel
- Garage spaces: 4
Features
- Levels: One
- Stories: 1
- Patio & porch: Patio, Covered
- Exterior features: Fire Pit
- Pool features: In Ground, Liner, Outdoor Pool, Pool Cover
- Fencing: Fenced,Partial,Gate
Lot
- Size: 1 Acres
- Features: Mature Trees
Details
- Additional structures: Barn Mini, Barn Pole, Outbuilding, Pool House
- Parcel number: 550235415008000015
- Special conditions: Sales Disclosure Supplements
- Other equipment: Radon System
- Horse amenities: None
Construction
Type & style
- Home type: SingleFamily
- Architectural style: Ranch
- Property subtype: Residential, Single Family Residence
Materials
- Brick
- Foundation: Crawl Space
Condition
- New construction: No
- Year built: 1974
Utilities & green energy
- Electric: 200+ Amp Service
- Water: Private Well
- Utilities for property: Water Connected
Community & neighborhood
Security
- Security features: Security Alarm Paid
Location
- Region: Camby
- Subdivision: R-D Farms
Price history
| Date | Event | Price |
|---|---|---|
| 8/9/2024 | Sold | $377,000-3.3%$188/sqft |
Source: | ||
| 7/13/2024 | Pending sale | $390,000$195/sqft |
Source: | ||
| 7/11/2024 | Listed for sale | $390,000+50%$195/sqft |
Source: | ||
| 10/23/2020 | Sold | $260,000$130/sqft |
Source: | ||
| 9/17/2020 | Pending sale | $260,000$130/sqft |
Source: MIBOR REALTOR Association #21739335 Report a problem | ||
Public tax history
| Year | Property taxes | Tax assessment |
|---|---|---|
| 2024 | $1,726 +18.2% | $330,200 -1.8% |
| 2023 | $1,460 +50.7% | $336,200 +21.9% |
| 2022 | $969 +34.4% | $275,900 +30.5% |
Find assessor info on the county website
Neighborhood: 46113
Nearby schools
GreatSchools rating
- 6/10North Madison Elementary SchoolGrades: K-6Distance: 0.8 mi
- 5/10Paul Hadley Middle SchoolGrades: 7-8Distance: 5.6 mi
- 8/10Mooresville High SchoolGrades: 9-12Distance: 5.5 mi
Schools provided by the listing agent
- Middle: Paul Hadley Middle School
- High: Mooresville High School
Source: MIBOR as distributed by MLS GRID. This data may not be complete. We recommend contacting the local school district to confirm school assignments for this home.
Get a cash offer in 3 minutes
Find out how much your home could sell for in as little as 3 minutes with a no-obligation cash offer.
Estimated market value
$396,500
Get a cash offer in 3 minutes
Find out how much your home could sell for in as little as 3 minutes with a no-obligation cash offer.
Estimated market value
$396,500

