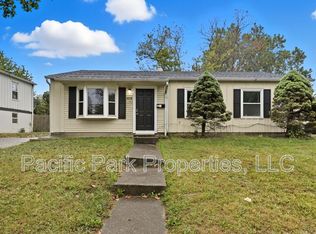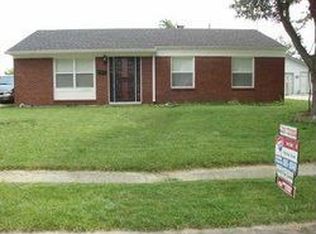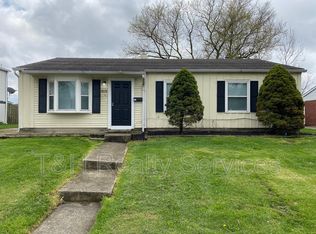For Rent $1,750 a month Open concept updated home ready to move into. Newer kitchen with a large island for entertaining friends and family. Newer vinyl plank flooring and big windows on the main floor. Upstairs are 3 good sized bedrooms and 1 bedroom down stairs. Downstairs is a large room currently used as a media room with custom wood wall design. There is also a large full bath on this level as well as a utility room. Newer flooring in the entire home, as well as a newer HVAC system, windows, and fixtures. You will love the private fenced backyard and huge detached 2 car garage in the back. Plenty of space to play and enjoy the outdoor space! Welcome Home! Utilities: Owner Pays: Trash and Security monthly Renter is responsible for water and electric. Pets: All pets are allowed: One time payment- $175 Monthly: - Dogs: $30 - Cats: $25 Parking: Free Two Car garage with a large parking lot that can fit between 6-8 cars. Outside: Huge gated backyard and front yard with lots of running space for children and animals.
This property is off market, which means it's not currently listed for sale or rent on Zillow. This may be different from what's available on other websites or public sources.


