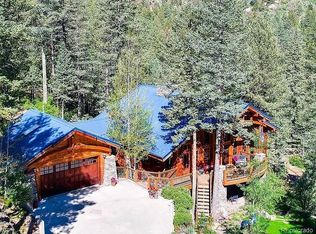Tucked away on 0.56 acre in the mountains of Cascade, this incredible Craftsman home includes the original homestead from 1913 which was renovated when the main home was custom built above in 2005. Features include; double door entry into the grand foyer open to the living room with floor to ceiling stone fireplace, wide plank hardwood floors throughout, rough sawn pine ceilings, vaulted with exposed beams and metal brackets, extraordinary woodwork throughout. The gourmet kitchen with granite countertops, Dakota Mahogany custom cabinetry, kitchen island with copper prep sink, oil rubbed bronze faucets, walk-in pantry and stainless steel appliances. Private Master suite with walkout to private deck, 5 piece bath and walk-in closet. The renovated lower level is perfect for guests with a family room, walkout to terrace, kitchenette with original dry sink, 2 bedrooms, each with their own baths. Expansive views and the babbling creek below make this the perfect Mountain property!
This property is off market, which means it's not currently listed for sale or rent on Zillow. This may be different from what's available on other websites or public sources.

