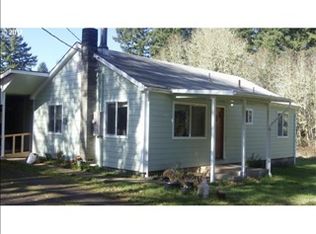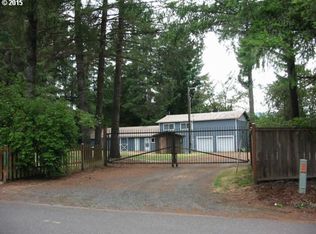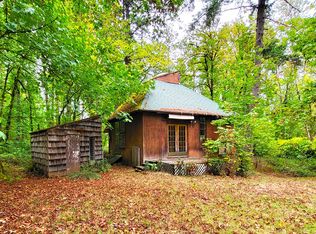Sold
$1,354,000
82140 Lost Valley Ln, Dexter, OR 97431
4beds
2,718sqft
Residential, Single Family Residence
Built in 1967
17.24 Acres Lot
$-- Zestimate®
$498/sqft
$3,536 Estimated rent
Home value
Not available
Estimated sales range
Not available
$3,536/mo
Zestimate® history
Loading...
Owner options
Explore your selling options
What's special
Creek frontage outside the flood plain! Welcome to Anthony Creek Farm, a truly enchanting property that will capture your heart! Nestled in a private setting, this charming home offers an array of features that will leave you in awe. Prepare to be amazed by the chef's delight kitchen which showcases a magnificent 48-inch propane range, complemented by brand new quartz countertops. Elegant modern upgrades to the home include slate tile and bamboo flooring, and new carpeting. As you explore further, you'll discover the cozy warmth provided by two wood burning stoves. The peace of mind of having a Generac generator and new forced air furnace and heat pump adds to the comfort and convenience of this home. Built-in storage solutions can be found throughout. An exterior entrance to the laundry/mudroom adds practicality to daily living. The owner's quarters present a haven of relaxation, featuring a generous walk-in closet & a beautifully tiled bathroom. Step directly out onto the balcony & savor your morning coffee while soaking in the pastoral views.. The level & usable grounds feature a 6-stall barn, complete with turnouts off each stall, as well as a tack room, feed room, & hay storage. A open air, 60x120 covered arena also provides additional dedicated space for an RV with water & electrical hookups. For those with a green thumb the deer-height fenced garden area already has raspberries, blueberries, & a vibrant array of climbing wisteria and clematis. Approximately 1350+ feet of Anthony Creek frontage. Majestic fir, oak, and maple trees form a natural canopy over the pastures, creating a magical ambiance. Perimeter & cross fencing ensure the safety & containment of your pets and livestock. As you arrive through the gated entry, you'll realize that this property is truly a once-in-a-lifetime opportunity to live out your dreams of the country life.
Zillow last checked: 8 hours ago
Listing updated: May 08, 2025 at 04:30am
Listed by:
Lisa Johnson 541-510-4601,
HORSEPOWER REAL ESTATE
Bought with:
Kyla Egge, 201232884
Triple Oaks Realty LLC
Source: RMLS (OR),MLS#: 700307648
Facts & features
Interior
Bedrooms & bathrooms
- Bedrooms: 4
- Bathrooms: 3
- Full bathrooms: 3
- Main level bathrooms: 1
Primary bedroom
- Features: Balcony, Ceiling Fan, Walkin Closet, Wallto Wall Carpet
- Level: Upper
- Area: 483
- Dimensions: 23 x 21
Bedroom 2
- Features: Bamboo Floor, Closet
- Level: Main
- Area: 143
- Dimensions: 11 x 13
Bedroom 3
- Features: Closet Organizer, Bamboo Floor
- Level: Upper
- Area: 108
- Dimensions: 9 x 12
Bedroom 4
- Features: Closet Organizer, Wallto Wall Carpet
- Level: Upper
- Area: 143
- Dimensions: 13 x 11
Dining room
- Features: Bamboo Floor
- Level: Main
- Area: 81
- Dimensions: 9 x 9
Family room
- Features: Builtin Features, French Doors, Bamboo Floor, Wood Stove
- Level: Main
- Area: 374
- Dimensions: 22 x 17
Kitchen
- Features: Dishwasher, Island, Bamboo Floor, Free Standing Range, Free Standing Refrigerator, Granite
- Level: Main
- Area: 221
- Width: 13
Living room
- Features: Bay Window, Fireplace Insert, French Doors, Bamboo Floor
- Level: Main
- Area: 255
- Dimensions: 15 x 17
Heating
- Forced Air, Heat Pump
Cooling
- Heat Pump
Appliances
- Included: Dishwasher, Free-Standing Gas Range, Range Hood, Stainless Steel Appliance(s), Free-Standing Range, Free-Standing Refrigerator, Electric Water Heater
Features
- High Speed Internet, Sink, Closet Organizer, Closet, Built-in Features, Kitchen Island, Granite, Balcony, Ceiling Fan(s), Walk-In Closet(s)
- Flooring: Bamboo, Slate, Tile, Wall to Wall Carpet
- Doors: French Doors
- Windows: Double Pane Windows, Wood Frames, Bay Window(s)
- Basement: Crawl Space
- Number of fireplaces: 2
- Fireplace features: Insert, Stove, Wood Burning, Wood Burning Stove
Interior area
- Total structure area: 2,718
- Total interior livable area: 2,718 sqft
Property
Parking
- Total spaces: 4
- Parking features: RV Access/Parking, Secured, Detached
- Garage spaces: 4
Features
- Levels: Two
- Stories: 2
- Exterior features: Garden, Raised Beds, Balcony
- Has spa: Yes
- Spa features: Free Standing Hot Tub
- Fencing: Cross Fenced,Fenced
- Has view: Yes
- View description: Territorial, Trees/Woods
- Waterfront features: Creek
- Body of water: Anthony Creek
Lot
- Size: 17.24 Acres
- Features: Gated, Gentle Sloping, Level, Trees, Acres 10 to 20
Details
- Additional structures: Arena, CoveredArena, PoultryCoop, RVParking
- Additional parcels included: 1319001,1318987
- Parcel number: 1171659
- Zoning: RR5 F2
Construction
Type & style
- Home type: SingleFamily
- Architectural style: Custom Style
- Property subtype: Residential, Single Family Residence
Materials
- Wood Siding
- Foundation: Concrete Perimeter
- Roof: Composition
Condition
- Updated/Remodeled
- New construction: No
- Year built: 1967
Utilities & green energy
- Sewer: Septic Tank, Standard Septic
- Water: Private, Well
- Utilities for property: Cable Connected
Community & neighborhood
Security
- Security features: Security Gate
Location
- Region: Dexter
Other
Other facts
- Listing terms: Cash,Conventional,Farm Credit Service,VA Loan
- Road surface type: Paved
Price history
| Date | Event | Price |
|---|---|---|
| 5/5/2025 | Sold | $1,354,000+0.3%$498/sqft |
Source: | ||
| 4/21/2025 | Pending sale | $1,350,000$497/sqft |
Source: | ||
| 4/20/2025 | Listed for sale | $1,350,000+95.7%$497/sqft |
Source: | ||
| 5/26/2017 | Sold | $690,000-1.4%$254/sqft |
Source: | ||
| 4/26/2017 | Pending sale | $700,000$258/sqft |
Source: Keller Williams /Eugene-Spfld #17442116 | ||
Public tax history
| Year | Property taxes | Tax assessment |
|---|---|---|
| 2025 | $6,965 +2.2% | $569,586 +3% |
| 2024 | $6,813 +5.3% | $552,997 +3% |
| 2023 | $6,470 +1% | $536,891 +3% |
Find assessor info on the county website
Neighborhood: 97431
Nearby schools
GreatSchools rating
- 8/10Pleasant Hill Elementary SchoolGrades: K-5Distance: 6.2 mi
- 4/10Pleasant Hill High SchoolGrades: 6-12Distance: 6.2 mi
Schools provided by the listing agent
- Elementary: Pleasant Hill
- Middle: Pleasant Hill
- High: Pleasant Hill
Source: RMLS (OR). This data may not be complete. We recommend contacting the local school district to confirm school assignments for this home.

Get pre-qualified for a loan
At Zillow Home Loans, we can pre-qualify you in as little as 5 minutes with no impact to your credit score.An equal housing lender. NMLS #10287.


