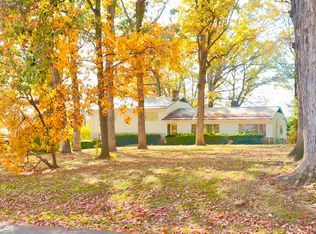Highlights: - 2177 square foot ranch in Waterswolde on 0.6 acre private lot - Minimal traffic on dead end street with 3 other homes - Private neighborhood park - Fenced back yard (cedar picket fence installed 4 years ago) - *** New American Standard furnace and air conditioner being installed week of August 22nd - New roof in 2015 - New siding and windows in 2011 - Large, mature trees, & mulched flower beds - Complete interior remodel 2008 - 2013 Waterswolde is a park-like setting with large lots (most over 1/2 acre) and mature trees, close to everything on Coldwater road just north of Cook in Fort Wayne. 3 minutes to I-69, 15 minutes downtown, 2 minutes to Dupont Road, and just around the corner from the Pufferbelly trail. This home is situated on a private 0.6 acre lot. There are 4 homes on this quiet, dead-end street. The front yard is landscaped with annual and perennial flowers and bushes among the mature trees. The private back yard is fenced with a 4 foot cedar picket, great for kids and pets. The first room past the foyer is a large home office with built in cabinets and a 2-sided gas fireplace. This room was updated with laminate flooring in 2010. Plenty of space for an office, hobby area, or family room. Vaulted ceilings throughout the front of the home boast the 4” x 6” redwood beams that frame the roof of this home. The kitchen and dining area is updated with ceramic tile floors and newer appliances. The kitchen with its peninsula island and walk-in pantry is amply suited to cook for two or twenty. The current owners regularly host a crowd of 14 or more in this space. Mosaic tiles accent the backsplash and the other side of the fireplace in the kitchen and dining room. Moving into the living room you’re surrounded by views of the private back yard. The 16 windows in this 18’ x 18’ room keep you comfortable inside while enjoying the outside view. The vaulted ceiling with painted redwood beams continue throughout. The living room is wired for surround sound and was remodeled in 2012. The patio can be accessed from the living room or kitchen. This secluded setting is surrounded by landscaping and mature trees that will make you forget you’re a few hundred yards from Coldwater Road. The master bedroom has his and hers closets with an en suite bath containing a third closet. Master bathroom floor and tub are beautifully tiled. The hall bath serves the other two bedrooms and also has a tiled floor and tub. The large linen closet and vanity provides extra storage for family and guests. The laundry and half bath are separated by a pocket door. All cabinets in the laundry room stay with the home. The 2 car garage is level with the home, separated by a 3 inch curb to the door. Perfect for family or guests with decreased mobility or in need of a wheelchair. Additional storage is available in the 12’ x 10’ shed complete with built in shelving, loft space, and ramp for your lawnmower. Sellers wish to retain possession until completion of new home later this fall. Earlier closing with lease-back (paid at closing) considered. Call Chris to schedule showing: (260) 227-3334
This property is off market, which means it's not currently listed for sale or rent on Zillow. This may be different from what's available on other websites or public sources.

