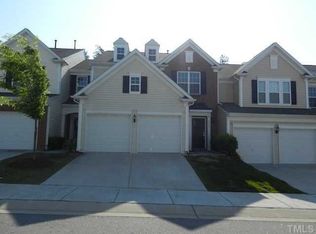ONE OWNER END UNIT in Glenwood Crossing near I-540/Glenwood/Brier Creek. Hardwoods first floor, GRANITE counters, stainless appliances, SEPARATE laundry room. Gas fireplace in living room with separate dining area. Vaulted master bedroom with spacious WALK IN CLOSET, dual vanity, separate garden tub/shower and water closet. Secondary bedrooms are also roomy with great natural lighting. Private FENCED BACKYARD. HOA includes pool and clubhouse.
This property is off market, which means it's not currently listed for sale or rent on Zillow. This may be different from what's available on other websites or public sources.
