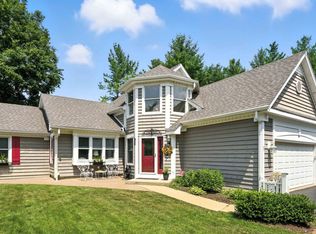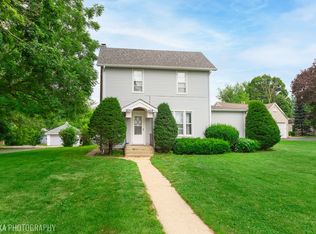Estate Sale, starting 8/25-8/28. This "Tile Line Cottage" is one that you can live in now and fix up at as you have time and money! Built in 1922, added on to years later. 3 beds, 2 bath, including a whirlpool tub on the 2nd floor bath. Huge kitchen with 2 skylights, and an attached breakfast room. Welcoming living room with hardwood floors, several large windows overlooking the neighbors pond! First floor primary bedroom, with large walk-in closet, first floor huge den/office or use as another bedroom. And a full bath. The 2nd floor has a large bedroom, plenty of storage in this converted attic space plus the full bath with whirlpool tub. There is a huge full basement. The seller is leaving the attached cabinets for you to use. The attached garage, is mostly for storage and the shelving will all stay. THe lot is pie shaped, but very deep and a huge deck to enjoy. The shed, is not in great shape, but does stay. The seller is selling in " as is" condition.No FHA/VA, the well head is in the basement!
This property is off market, which means it's not currently listed for sale or rent on Zillow. This may be different from what's available on other websites or public sources.


