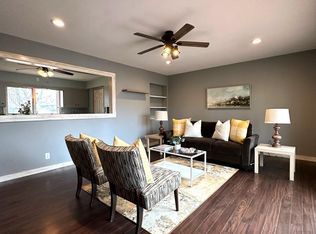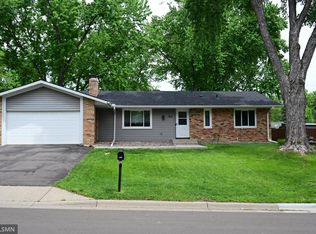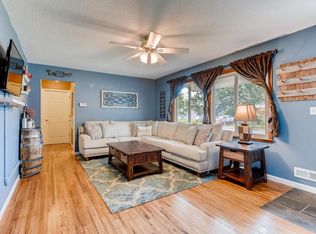Closed
$332,450
8214 Hemingway Ave S, Cottage Grove, MN 55016
4beds
2,568sqft
Single Family Residence
Built in 1965
0.26 Acres Lot
$336,200 Zestimate®
$129/sqft
$2,632 Estimated rent
Home value
$336,200
$313,000 - $363,000
$2,632/mo
Zestimate® history
Loading...
Owner options
Explore your selling options
What's special
OFFERS RECIEVED H&B 5/7. For the past half-century, this home has been under the careful stewardship of one owner,who has meticulously maintained every aspect with pride.Now, it's time to pass on this legacy to a new family ready to create their own memories in this beloved space!
Nestled in a fabulous neighborhood, this home boasts an oversized yard, perfect for outdoor gatherings and play. With all living facilities conveniently situated on one level, including laundry facilities on both the main and lower levels, it offers unparalleled ease and comfort.
Step into the spacious family room, adorned with a charming fireplace that adds warmth and character to the heart of the home.Three bedrooms on the main level provide ample space for rest and relaxation, while the expansive backyard offers easy access from the kitchen, ideal for entertaining or quiet retreats.
Don't miss this opportunity to make this house your home and continue its legacy of care and pride. Schedule a viewing today!
Zillow last checked: 8 hours ago
Listing updated: June 10, 2025 at 11:49pm
Listed by:
Susan E. Bezdicek 651-271-1379,
Coldwell Banker Realty
Bought with:
Robert E Lentsch
RE/MAX Results
Source: NorthstarMLS as distributed by MLS GRID,MLS#: 6526861
Facts & features
Interior
Bedrooms & bathrooms
- Bedrooms: 4
- Bathrooms: 2
- Full bathrooms: 1
- 3/4 bathrooms: 1
Bedroom 1
- Level: Main
- Area: 140 Square Feet
- Dimensions: 14x10
Bedroom 2
- Level: Main
- Area: 110 Square Feet
- Dimensions: 11x10
Bedroom 3
- Level: Main
- Area: 120 Square Feet
- Dimensions: 12x10
Bedroom 4
- Level: Lower
- Area: 132 Square Feet
- Dimensions: 12x11
Dining room
- Level: Main
- Area: 91 Square Feet
- Dimensions: 13x7
Family room
- Level: Main
- Area: 308 Square Feet
- Dimensions: 22x14
Kitchen
- Level: Main
- Area: 80 Square Feet
- Dimensions: 10x8
Laundry
- Level: Basement
- Area: 96 Square Feet
- Dimensions: 12x8
Laundry
- Level: Main
Living room
- Level: Main
- Area: 240 Square Feet
- Dimensions: 20x12
Workshop
- Level: Basement
- Area: 112 Square Feet
- Dimensions: 16x7
Heating
- Forced Air, Fireplace(s)
Cooling
- Central Air
Appliances
- Included: Dishwasher, Disposal, Dryer, Exhaust Fan, Gas Water Heater, Range, Refrigerator, Water Softener Owned
Features
- Basement: Block,Egress Window(s),Full,Partially Finished,Storage Space
- Number of fireplaces: 1
- Fireplace features: Circulating, Family Room, Free Standing, Gas
Interior area
- Total structure area: 2,568
- Total interior livable area: 2,568 sqft
- Finished area above ground: 1,284
- Finished area below ground: 200
Property
Parking
- Total spaces: 1
- Parking features: Attached, Concrete, Garage Door Opener
- Attached garage spaces: 1
- Has uncovered spaces: Yes
- Details: Garage Dimensions (25x14), Garage Door Height (7), Garage Door Width (9)
Accessibility
- Accessibility features: None
Features
- Levels: One
- Stories: 1
Lot
- Size: 0.26 Acres
- Features: Many Trees
Details
- Foundation area: 1284
- Parcel number: 1702721110087
- Zoning description: Residential-Single Family
Construction
Type & style
- Home type: SingleFamily
- Property subtype: Single Family Residence
Materials
- Cedar, Steel Siding, Block
- Roof: Age Over 8 Years,Asphalt
Condition
- Age of Property: 60
- New construction: No
- Year built: 1965
Utilities & green energy
- Electric: Circuit Breakers, 100 Amp Service, Power Company: Xcel Energy
- Gas: Natural Gas
- Sewer: City Sewer/Connected
- Water: City Water/Connected
Community & neighborhood
Location
- Region: Cottage Grove
- Subdivision: Thompson Grove Estates 7th Add
HOA & financial
HOA
- Has HOA: No
Other
Other facts
- Road surface type: Paved
Price history
| Date | Event | Price |
|---|---|---|
| 6/7/2024 | Sold | $332,450-1.9%$129/sqft |
Source: | ||
| 5/16/2024 | Pending sale | $339,000$132/sqft |
Source: | ||
| 4/28/2024 | Listed for sale | $339,000$132/sqft |
Source: | ||
Public tax history
| Year | Property taxes | Tax assessment |
|---|---|---|
| 2024 | $3,786 +6.5% | $310,300 +8.9% |
| 2023 | $3,554 +9% | $284,900 +23.5% |
| 2022 | $3,260 +3% | $230,700 -6.1% |
Find assessor info on the county website
Neighborhood: 55016
Nearby schools
GreatSchools rating
- 8/10Hillside Elementary SchoolGrades: PK-5Distance: 0.5 mi
- 5/10Cottage Grove Middle SchoolGrades: 6-8Distance: 2.1 mi
- 5/10Park Senior High SchoolGrades: 9-12Distance: 0.4 mi
Get a cash offer in 3 minutes
Find out how much your home could sell for in as little as 3 minutes with a no-obligation cash offer.
Estimated market value
$336,200
Get a cash offer in 3 minutes
Find out how much your home could sell for in as little as 3 minutes with a no-obligation cash offer.
Estimated market value
$336,200


