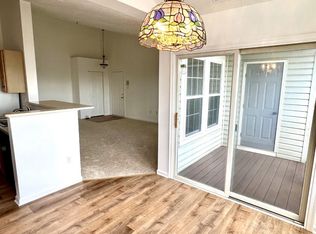Sold for $249,000
$249,000
8214 Cypress Mill Rd #8214, Baltimore, MD 21236
2beds
1,193sqft
Condominium
Built in 1995
-- sqft lot
$250,100 Zestimate®
$209/sqft
$2,048 Estimated rent
Home value
$250,100
$228,000 - $273,000
$2,048/mo
Zestimate® history
Loading...
Owner options
Explore your selling options
What's special
So nice to walk right in -NO STEPS-ONLY THE CURB AFTER PARKING! A dream setup! A spacious, 1200 sq. ft. condo with a step-free entrance and a smart layout that prioritizes privacy is a rare find. The open floor plan with living & dining area combined , breakfast area offers great flow for daily living or entertaining. The primary bedroom is amazing—flooded with natural light, a walk-in closet, and even space for a desk or loveseat, making it cozy and functional. The second bedroom with its own private bath adds even more appeal, especially for roommates or guests. And that private patio overlooking common space is perfect for relaxing. Freshly painted, New LVP flooring, re-glazed primary bath w/transferable warranty! Definitely an oasis worth considering! No steps from secured front entrance to condo and throughout make it ideal for all to considering a condo for their new home!
Zillow last checked: 8 hours ago
Listing updated: June 13, 2025 at 02:53am
Listed by:
Sandy DiPasquale 410-652-1412,
Samson Properties
Bought with:
Jenny Cuevas, 516157
Samson Properties
Source: Bright MLS,MLS#: MDBC2117308
Facts & features
Interior
Bedrooms & bathrooms
- Bedrooms: 2
- Bathrooms: 2
- Full bathrooms: 2
- Main level bathrooms: 2
- Main level bedrooms: 2
Primary bedroom
- Level: Main
Bedroom 2
- Level: Main
Primary bathroom
- Level: Main
Bathroom 2
- Level: Main
Breakfast room
- Level: Main
Kitchen
- Level: Main
Laundry
- Level: Main
Living room
- Level: Main
Heating
- Forced Air, Electric
Cooling
- Central Air, Electric
Appliances
- Included: Microwave, Disposal, Dishwasher, Dryer, Cooktop, Refrigerator, Washer, Water Heater, Electric Water Heater
- Laundry: Main Level, Has Laundry, Dryer In Unit, Washer In Unit, Laundry Room, In Unit
Features
- Bathroom - Tub Shower, Combination Dining/Living, Dining Area, Entry Level Bedroom, Open Floorplan, Kitchen - Galley, Pantry, Bathroom - Walk-In Shower, Breakfast Area, Flat, Walk-In Closet(s)
- Flooring: Luxury Vinyl, Ceramic Tile
- Has basement: No
- Has fireplace: No
Interior area
- Total structure area: 1,193
- Total interior livable area: 1,193 sqft
- Finished area above ground: 1,193
- Finished area below ground: 0
Property
Parking
- Parking features: Assigned, Parking Lot
- Details: Assigned Parking
Accessibility
- Accessibility features: Accessible Entrance, No Stairs
Features
- Levels: One
- Stories: 1
- Exterior features: Storage, Street Lights
- Pool features: None
Details
- Additional structures: Above Grade, Below Grade
- Parcel number: 04112200025479
- Zoning: U RESIDENTIAL
- Special conditions: Standard
- Other equipment: Intercom
Construction
Type & style
- Home type: Condo
- Property subtype: Condominium
- Attached to another structure: Yes
Materials
- Mixed
Condition
- Excellent
- New construction: No
- Year built: 1995
Utilities & green energy
- Sewer: Public Sewer
- Water: Public
Community & neighborhood
Security
- Security features: Main Entrance Lock
Location
- Region: Baltimore
- Subdivision: Southfield At Whitemarsh
HOA & financial
Other fees
- Condo and coop fee: $252 monthly
Other
Other facts
- Listing agreement: Exclusive Right To Sell
- Listing terms: Cash,Conventional,Other
- Ownership: Condominium
Price history
| Date | Event | Price |
|---|---|---|
| 6/12/2025 | Sold | $249,000$209/sqft |
Source: | ||
| 4/8/2025 | Contingent | $249,000$209/sqft |
Source: | ||
| 3/13/2025 | Listed for sale | $249,000+79.8%$209/sqft |
Source: | ||
| 9/3/2003 | Sold | $138,500+46.1%$116/sqft |
Source: Public Record Report a problem | ||
| 2/14/1996 | Sold | $94,810$79/sqft |
Source: Public Record Report a problem | ||
Public tax history
| Year | Property taxes | Tax assessment |
|---|---|---|
| 2025 | $3,199 +58.3% | $183,333 +10% |
| 2024 | $2,020 +11.1% | $166,667 +11.1% |
| 2023 | $1,818 +2% | $150,000 |
Find assessor info on the county website
Neighborhood: 21236
Nearby schools
GreatSchools rating
- 8/10Joppa View Elementary SchoolGrades: PK-5Distance: 1 mi
- 5/10Perry Hall Middle SchoolGrades: 6-8Distance: 1.2 mi
- 5/10Perry Hall High SchoolGrades: 9-12Distance: 0.9 mi
Schools provided by the listing agent
- District: Baltimore County Public Schools
Source: Bright MLS. This data may not be complete. We recommend contacting the local school district to confirm school assignments for this home.
Get a cash offer in 3 minutes
Find out how much your home could sell for in as little as 3 minutes with a no-obligation cash offer.
Estimated market value$250,100
Get a cash offer in 3 minutes
Find out how much your home could sell for in as little as 3 minutes with a no-obligation cash offer.
Estimated market value
$250,100
