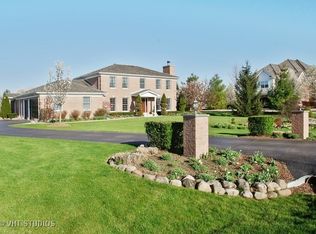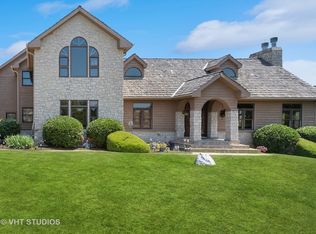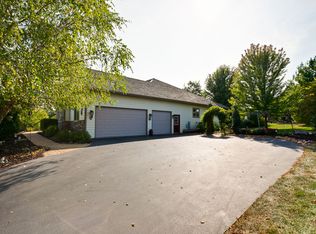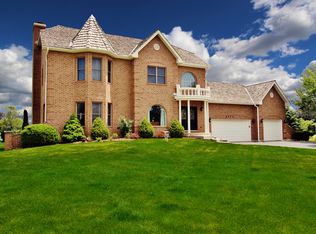Closed
$585,000
8214 Country Shire Ln, Spring Grove, IL 60081
4beds
3,600sqft
Single Family Residence
Built in 2004
1 Acres Lot
$652,500 Zestimate®
$163/sqft
$4,967 Estimated rent
Home value
$652,500
$620,000 - $685,000
$4,967/mo
Zestimate® history
Loading...
Owner options
Explore your selling options
What's special
THE PERFECT BLEND OF TUSCAN CHARM AND ELEGANCE WITH FINISHES AND AMENITIES THAT ARE SURE TO IMPRESS! Nestled upon a pristine one acre home site you will find this STATELY AND STUNNING custom built 4 bedroom brick Georgian home. The grand front entrance welcomes you to the two story foyer of the main level featuring dramatic architectural elements throughout. Offering 3600 square feet of exquisite living space and an additional 1600 in the finished basement! The thoughtfully designed open floor plan features soaring ceilings, walls of windows, and wall niches that make this home anything but ordinary. The fully appointed kitchen is truly a CHEF'S DREAM! Featuring an abundance of gleaming ivory cabinetry, a huge two tier island breakfast bar, granite countertops, beautiful stone backsplash, a walk in pantry, a built in desk, and a wet bar with a fridge and wine cooler! The adjoining breakfast room is filled with natural light from the wall of windows with access to the back patio. YOU WILL BE WOWED as you enter the two story great room with a 22 foot ceiling and floor to ceiling stone fireplace centered between the large Palladian windows! Perfect for entertaining or for those cozy evenings snuggled up by the fire. A second main level fireplace adorns the living room and the formal dining room features a beautiful lighted tray ceiling just across the foyer. As you ascend to the spacious second level you will find the primary bedroom with an ensuite bathroom with "his and her" separate vanities, a relaxing Jacuzzi corner tub and a walk in closet. YOU MAY NEVER WANT TO LEAVE this luxurious bedroom as it also features a sitting room with a view, an ideal spot to curl up with a good book and a cup of coffee! 3 additional bedrooms can be found on the 2nd level, one with a private bathroom and walk in closet, and the other 2 bedrooms which share a Jack and Jill bathroom. NEVER A NEED TO CARRY THE LOAD of baskets of laundry up and down the stairs! A convenient laundry room with loads of cabinetry and a sink can be found on the 2nd floor as well. JUST WAIT UNTIL YOU SEE the beautifully finished basement! The comfortable family room boasts a pine board ceiling and a stone fireplace, and the custom wet bar and game area will be the hub of every holiday and birthday bash! The lower level office would make a perfect 5th bedroom and is serviced by a full bathroom. Begin your day in the spacious workout room which INCLUDES rubber gym flooring and a TV! BUT THAT IS NOT ALL! The 1250 square foot unfinished dormer attic with a 9 foot ceiling could be transformed into a game room, theatre, bedroom or office. The 3 car garage is extra deep and heated! THE ONE ACRE BACKYARD PARADISE will fulfill your every need! Take in the everchanging sunsets overlooking the lush treed landscape. The refreshing inground saltwater pool and brick paver patio beckons back yard barbeques and pool parties! The huge firepit patio is perfect for chilly evenings and s'more toasting! The Sundial Farms Subdivision is a friendly and welcoming golf cart community offering horse boarding, RV storage, and neighbors Chain O'Lakes State Park and all of the amenities it offers. Located in a highly rated school district, only minutes to the Metra Station and expressway and shopping and recreation in Lake Geneva too! NOW IS THE PERFECT TIME to make 8214 Country Shire Lane your LAST new address! Water is off in home temporarily, please do not use bathrooms, thank you!
Zillow last checked: 8 hours ago
Listing updated: February 09, 2024 at 07:09am
Listing courtesy of:
Peggy Bailey 815-701-8667,
Baird & Warner
Bought with:
Kevin Dombrowski
HomeSmart Connect LLC
Source: MRED as distributed by MLS GRID,MLS#: 11842773
Facts & features
Interior
Bedrooms & bathrooms
- Bedrooms: 4
- Bathrooms: 5
- Full bathrooms: 4
- 1/2 bathrooms: 1
Primary bedroom
- Features: Flooring (Carpet), Window Treatments (Blinds, Double Pane Windows), Bathroom (Full, Lever/Easy to use faucets, Whirlpool & Sep Shwr)
- Level: Second
- Area: 306 Square Feet
- Dimensions: 18X17
Bedroom 2
- Features: Flooring (Carpet), Window Treatments (Blinds, Double Pane Windows)
- Level: Second
- Area: 432 Square Feet
- Dimensions: 24X18
Bedroom 3
- Features: Flooring (Carpet), Window Treatments (Blinds, Double Pane Windows)
- Level: Second
- Area: 196 Square Feet
- Dimensions: 14X14
Bedroom 4
- Features: Flooring (Carpet), Window Treatments (Blinds, Double Pane Windows)
- Level: Second
- Area: 196 Square Feet
- Dimensions: 14X14
Bar entertainment
- Features: Flooring (Wood Laminate)
- Level: Basement
- Area: 476 Square Feet
- Dimensions: 28X17
Breakfast room
- Features: Flooring (Hardwood), Window Treatments (Blinds, Double Pane Windows)
- Level: Main
- Area: 180 Square Feet
- Dimensions: 15X12
Dining room
- Features: Flooring (Hardwood), Window Treatments (Double Pane Windows, Window Treatments)
- Level: Main
- Area: 224 Square Feet
- Dimensions: 16X14
Exercise room
- Features: Flooring (Other)
- Level: Basement
- Area: 182 Square Feet
- Dimensions: 14X13
Family room
- Features: Flooring (Carpet), Window Treatments (Blinds)
- Level: Basement
- Area: 320 Square Feet
- Dimensions: 20X16
Foyer
- Features: Flooring (Hardwood)
- Level: Main
- Area: 396 Square Feet
- Dimensions: 22X18
Game room
- Features: Flooring (Carpet), Window Treatments (Blinds)
- Level: Basement
- Area: 476 Square Feet
- Dimensions: 28X17
Great room
- Features: Flooring (Carpet), Window Treatments (Blinds, Double Pane Windows)
- Level: Main
- Area: 320 Square Feet
- Dimensions: 20X16
Kitchen
- Features: Kitchen (Eating Area-Breakfast Bar, Island, Pantry-Walk-in, Breakfast Room, Custom Cabinetry, Granite Counters, Updated Kitchen), Flooring (Hardwood)
- Level: Main
- Area: 342 Square Feet
- Dimensions: 19X18
Laundry
- Level: Second
- Area: 56 Square Feet
- Dimensions: 8X7
Living room
- Features: Flooring (Carpet), Window Treatments (Blinds, Double Pane Windows)
- Level: Main
- Area: 196 Square Feet
- Dimensions: 14X14
Office
- Features: Flooring (Wood Laminate)
- Level: Basement
- Area: 180 Square Feet
- Dimensions: 15X12
Sitting room
- Features: Window Treatments (Blinds, Double Pane Windows)
- Level: Second
- Area: 144 Square Feet
- Dimensions: 12X12
Heating
- Natural Gas, Forced Air, Sep Heating Systems - 2+, Zoned
Cooling
- Central Air, Zoned
Appliances
- Included: Double Oven, Microwave, Dishwasher, Refrigerator, Washer, Dryer, Disposal, Trash Compactor, Wine Refrigerator, Cooktop, Water Softener Owned, Humidifier
- Laundry: Gas Dryer Hookup, Laundry Closet, Sink
Features
- Cathedral Ceiling(s), Wet Bar, Walk-In Closet(s), Granite Counters, Pantry
- Flooring: Hardwood
- Windows: Screens
- Basement: Finished,Sub-Basement,Rec/Family Area,Storage Space,Full
- Attic: Dormer,Full,Unfinished
- Number of fireplaces: 3
- Fireplace features: Wood Burning, Gas Starter, Family Room, Living Room, Great Room
Interior area
- Total structure area: 5,224
- Total interior livable area: 3,600 sqft
- Finished area below ground: 1,624
Property
Parking
- Total spaces: 3
- Parking features: Concrete, Side Driveway, Garage Door Opener, Heated Garage, Garage, On Site, Garage Owned, Attached
- Attached garage spaces: 3
- Has uncovered spaces: Yes
Accessibility
- Accessibility features: No Disability Access
Features
- Stories: 2
- Patio & porch: Patio
- Exterior features: Fire Pit, Lighting
- Pool features: In Ground
Lot
- Size: 1 Acres
- Dimensions: 281X35X108X269X157
- Features: Landscaped
Details
- Parcel number: 0520378027
- Special conditions: None
- Other equipment: Water-Softener Owned, Ceiling Fan(s), Sump Pump
Construction
Type & style
- Home type: SingleFamily
- Architectural style: Georgian
- Property subtype: Single Family Residence
Materials
- Brick
- Foundation: Concrete Perimeter
- Roof: Shake
Condition
- New construction: No
- Year built: 2004
Details
- Builder model: CUSTOM
Utilities & green energy
- Sewer: Septic Tank
- Water: Well
Community & neighborhood
Security
- Security features: Carbon Monoxide Detector(s)
Community
- Community features: Stable(s), Horse-Riding Trails, Lake, Curbs, Street Lights
Location
- Region: Spring Grove
HOA & financial
HOA
- Services included: None
Other
Other facts
- Listing terms: Conventional
- Ownership: Fee Simple
Price history
| Date | Event | Price |
|---|---|---|
| 2/8/2024 | Sold | $585,000-5.5%$163/sqft |
Source: | ||
| 1/10/2024 | Contingent | $619,000$172/sqft |
Source: | ||
| 12/18/2023 | Listed for sale | $619,000$172/sqft |
Source: | ||
| 11/6/2023 | Listing removed | -- |
Source: | ||
| 10/27/2023 | Price change | $619,000-4.8%$172/sqft |
Source: | ||
Public tax history
| Year | Property taxes | Tax assessment |
|---|---|---|
| 2024 | $14,723 +9% | $192,092 +14.7% |
| 2023 | $13,512 +4.2% | $167,429 +13.7% |
| 2022 | $12,962 +4.9% | $147,281 +6.1% |
Find assessor info on the county website
Neighborhood: 60081
Nearby schools
GreatSchools rating
- 4/10Spring Grove Elementary SchoolGrades: PK-5Distance: 1.4 mi
- 6/10Nippersink Middle SchoolGrades: 6-8Distance: 5.2 mi
- 8/10Richmond-Burton High SchoolGrades: 9-12Distance: 4.9 mi
Schools provided by the listing agent
- Elementary: Spring Grove Elementary School
- Middle: Nippersink Middle School
- High: Richmond-Burton Community High S
- District: 2
Source: MRED as distributed by MLS GRID. This data may not be complete. We recommend contacting the local school district to confirm school assignments for this home.
Get a cash offer in 3 minutes
Find out how much your home could sell for in as little as 3 minutes with a no-obligation cash offer.
Estimated market value$652,500
Get a cash offer in 3 minutes
Find out how much your home could sell for in as little as 3 minutes with a no-obligation cash offer.
Estimated market value
$652,500



