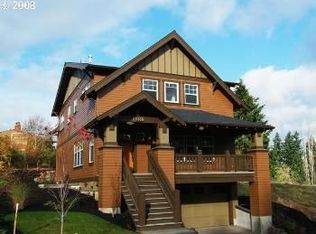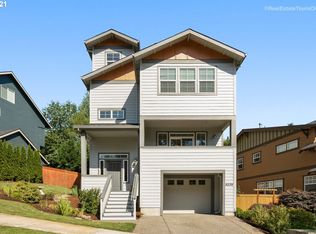Sold
$835,000
8213 SW 174th Ter, Beaverton, OR 97007
5beds
3,620sqft
Residential, Single Family Residence
Built in 2008
5,227.2 Square Feet Lot
$834,900 Zestimate®
$231/sqft
$3,610 Estimated rent
Home value
$834,900
$793,000 - $877,000
$3,610/mo
Zestimate® history
Loading...
Owner options
Explore your selling options
What's special
Step inside this beautifully updated Craftsman in Cooper Mountain, where warmth and functionality meet. The gourmet kitchen with soapstone island and cherry cabinets opens to spacious living areas with rich hardwoods, perfect for gathering. Upstairs, the private primary suite is a true retreat with a walk-in shower and heated tile floors. The lower level adds flexibility with a full bath and bedroom, ideal for guests or multigenerational living. Outside, enjoy a landscaped, fenced yard with a patio designed for easy entertaining.
Zillow last checked: 8 hours ago
Listing updated: December 03, 2025 at 02:26am
Listed by:
Rick Brainard 503-781-1303,
Premiere Property Group, LLC
Bought with:
Nicole Arnold, 201210100
Redfin
Source: RMLS (OR),MLS#: 231524598
Facts & features
Interior
Bedrooms & bathrooms
- Bedrooms: 5
- Bathrooms: 4
- Full bathrooms: 3
- Partial bathrooms: 1
- Main level bathrooms: 1
Primary bedroom
- Features: Suite, Walkin Closet, Wallto Wall Carpet
- Level: Upper
- Area: 224
- Dimensions: 16 x 14
Bedroom 2
- Features: Wallto Wall Carpet
- Level: Upper
- Area: 182
- Dimensions: 14 x 13
Bedroom 3
- Features: Wallto Wall Carpet
- Level: Upper
- Area: 180
- Dimensions: 15 x 12
Bedroom 4
- Features: Closet Organizer, Wallto Wall Carpet
- Level: Upper
- Area: 121
- Dimensions: 11 x 11
Bedroom 5
- Level: Lower
- Area: 150
- Dimensions: 15 x 10
Dining room
- Features: Engineered Hardwood
- Level: Main
- Area: 221
- Dimensions: 17 x 13
Family room
- Features: Laminate Flooring, Wallto Wall Carpet
- Level: Lower
- Area: 304
- Dimensions: 19 x 16
Kitchen
- Features: Disposal, French Doors, Gas Appliances, Island, Microwave, Pantry, Free Standing Range, Free Standing Refrigerator, Plumbed For Ice Maker
- Level: Main
- Area: 192
- Width: 12
Living room
- Features: Bookcases, Fireplace, Engineered Hardwood
- Level: Main
- Area: 306
- Dimensions: 18 x 17
Heating
- Forced Air, Fireplace(s)
Cooling
- Central Air
Appliances
- Included: Dishwasher, Disposal, Free-Standing Gas Range, Gas Appliances, Microwave, Plumbed For Ice Maker, Stainless Steel Appliance(s), Free-Standing Range, Free-Standing Refrigerator, Gas Water Heater
- Laundry: Laundry Room
Features
- Ceiling Fan(s), Central Vacuum, High Ceilings, Quartz, Closet Organizer, Kitchen Island, Pantry, Bookcases, Suite, Walk-In Closet(s)
- Flooring: Engineered Hardwood, Slate, Tile, Wall to Wall Carpet, Laminate
- Doors: French Doors
- Windows: Vinyl Frames
- Basement: Daylight,Finished
- Number of fireplaces: 1
- Fireplace features: Gas
Interior area
- Total structure area: 3,620
- Total interior livable area: 3,620 sqft
Property
Parking
- Total spaces: 2
- Parking features: Driveway, On Street, Garage Door Opener, Attached, Oversized
- Attached garage spaces: 2
- Has uncovered spaces: Yes
Features
- Stories: 3
- Patio & porch: Covered Deck, Patio, Porch
- Exterior features: Garden, Water Feature, Yard
- Fencing: Fenced
- Has view: Yes
- View description: Mountain(s), Territorial
Lot
- Size: 5,227 sqft
- Features: Gentle Sloping, Seasonal, Sprinkler, SqFt 5000 to 6999
Details
- Parcel number: R2154538
Construction
Type & style
- Home type: SingleFamily
- Architectural style: Craftsman,Custom Style
- Property subtype: Residential, Single Family Residence
Materials
- Cement Siding
- Foundation: Concrete Perimeter
- Roof: Composition
Condition
- Approximately
- New construction: No
- Year built: 2008
Utilities & green energy
- Gas: Gas
- Sewer: Public Sewer
- Water: Public
Community & neighborhood
Security
- Security features: Security Lights, Fire Sprinkler System
Location
- Region: Beaverton
HOA & financial
HOA
- Has HOA: Yes
- HOA fee: $49 monthly
Other
Other facts
- Listing terms: Cash,Conventional
- Road surface type: Paved
Price history
| Date | Event | Price |
|---|---|---|
| 12/3/2025 | Sold | $835,000-4.6%$231/sqft |
Source: | ||
| 10/27/2025 | Pending sale | $875,000$242/sqft |
Source: | ||
| 10/1/2025 | Listed for sale | $875,000+9.4%$242/sqft |
Source: | ||
| 11/17/2023 | Sold | $800,000+0%$221/sqft |
Source: | ||
| 8/15/2023 | Pending sale | $799,900$221/sqft |
Source: | ||
Public tax history
| Year | Property taxes | Tax assessment |
|---|---|---|
| 2024 | $10,656 +6.5% | $570,360 +3% |
| 2023 | $10,006 +6.6% | $553,750 +6.2% |
| 2022 | $9,386 +3.6% | $521,560 |
Find assessor info on the county website
Neighborhood: 97007
Nearby schools
GreatSchools rating
- 7/10Cooper Mountain Elementary SchoolGrades: K-5Distance: 0.4 mi
- 6/10Highland Park Middle SchoolGrades: 6-8Distance: 1.9 mi
- 8/10Mountainside High SchoolGrades: 9-12Distance: 2.2 mi
Schools provided by the listing agent
- Elementary: Cooper Mountain
- Middle: Highland Park
- High: Mountainside
Source: RMLS (OR). This data may not be complete. We recommend contacting the local school district to confirm school assignments for this home.
Get a cash offer in 3 minutes
Find out how much your home could sell for in as little as 3 minutes with a no-obligation cash offer.
Estimated market value
$834,900
Get a cash offer in 3 minutes
Find out how much your home could sell for in as little as 3 minutes with a no-obligation cash offer.
Estimated market value
$834,900

