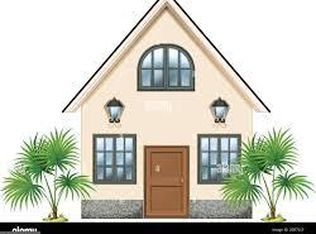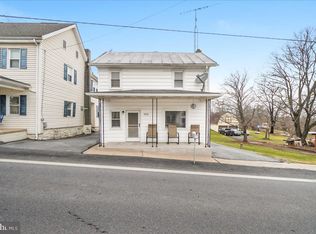Sold for $325,000
$325,000
8213 Rocky Ridge Rd, Thurmont, MD 21788
3beds
1,824sqft
Single Family Residence
Built in 1900
0.5 Acres Lot
$361,100 Zestimate®
$178/sqft
$2,370 Estimated rent
Home value
$361,100
$336,000 - $386,000
$2,370/mo
Zestimate® history
Loading...
Owner options
Explore your selling options
What's special
**DON'T MISS THIS OPPORTUNITY**QUALITY HOME-EXCEPTIONAL VALUE WITH INCENTIVES***SELLER PROVIDING BUYER WITH $7,500 CLOSING COST ASSISTANCE AT SETTLEMENT FOR A JUNE 2023 CLOSING**LIST PRICE IS FIRM-THIS HOME HAS NEW LIFE**EXCEPTIONAL VALUE-EXTENSIVE RENOVATION COMPLETED 2023. MOSTLY ALL NEW EVERYTHING AND SHOWS LIKE NEW CONSTRUCTION. A QUALITY LISTING. OWNER SPARED NO EXPENSE-ALL NEW FRAMING-INSULATION-CENTRAL HEATING AND COOLING-PLUMBING AND WIRING 100% BRAND NEW. HAVE PIECE OF MIND KNOWING RENOVATIONS WERE PERMITTED BY FREDERICK COUNTY. EXCEPTIONAL VALUE-MOVE RIGHT IN- ALL THE WORK IS DONE. BEAUTIFUL NEW DESIGNER KITCHEN AND BATHS WITH ALL NEW FLOORING PAINT AND DRYWALL. BRAND NEW WELL AND SEPTIC FINAL INSPECTED BY FREDERICK COUNTY HEALTH DEPARTMENT. THIS ONE SHOWS GREAT. ROOF GUTTERS WINDOWS AND DOORS-ALSO ALL BRAND NEW AND ALL THIS ON A 1/2 ACRE LARGE CLEARED FENCED LOT. COME VISIT TODAY!!
Zillow last checked: 8 hours ago
Listing updated: June 23, 2023 at 09:58am
Listed by:
Carrie Brandt 703-470-2446,
Fairfax Realty Premier
Bought with:
Taylor Muehlstein
RE/MAX Results
Source: Bright MLS,MLS#: MDFR2030208
Facts & features
Interior
Bedrooms & bathrooms
- Bedrooms: 3
- Bathrooms: 3
- Full bathrooms: 2
- 1/2 bathrooms: 1
- Main level bathrooms: 2
- Main level bedrooms: 1
Basement
- Area: 792
Heating
- Forced Air, Central, ENERGY STAR Qualified Equipment, Heat Pump, Electric
Cooling
- Central Air, Electric
Appliances
- Included: Dishwasher, Dryer, Energy Efficient Appliances, Microwave, Oven/Range - Electric, Refrigerator, Washer, Electric Water Heater
- Laundry: Upper Level
Features
- Combination Kitchen/Living, Entry Level Bedroom, Floor Plan - Traditional, Primary Bath(s), Recessed Lighting, Upgraded Countertops, Dry Wall
- Flooring: Carpet, Luxury Vinyl
- Windows: Energy Efficient, Vinyl Clad
- Basement: Unfinished
- Has fireplace: No
Interior area
- Total structure area: 2,616
- Total interior livable area: 1,824 sqft
- Finished area above ground: 1,824
- Finished area below ground: 0
Property
Parking
- Parking features: Driveway
- Has uncovered spaces: Yes
Accessibility
- Accessibility features: None
Features
- Levels: Three
- Stories: 3
- Patio & porch: Porch
- Pool features: None
- Fencing: Partial
Lot
- Size: 0.50 Acres
Details
- Additional structures: Above Grade, Below Grade
- Parcel number: 1115339217
- Zoning: R3
- Special conditions: Standard
Construction
Type & style
- Home type: SingleFamily
- Architectural style: Colonial
- Property subtype: Single Family Residence
Materials
- Frame
- Foundation: Stone
- Roof: Shingle
Condition
- Excellent
- New construction: No
- Year built: 1900
- Major remodel year: 2022
Details
- Builder name: TOP TO BOTTOM RENOVATION
Utilities & green energy
- Sewer: Approved System, On Site Septic
- Water: Well
Community & neighborhood
Location
- Region: Thurmont
- Subdivision: Thurmont
Other
Other facts
- Listing agreement: Exclusive Right To Sell
- Ownership: Fee Simple
Price history
| Date | Event | Price |
|---|---|---|
| 6/23/2023 | Sold | $325,000$178/sqft |
Source: | ||
| 5/22/2023 | Contingent | $325,000$178/sqft |
Source: | ||
| 5/10/2023 | Price change | $325,000-1.5%$178/sqft |
Source: | ||
| 3/24/2023 | Listed for sale | $329,900+3.1%$181/sqft |
Source: | ||
| 3/6/2023 | Contingent | $319,900$175/sqft |
Source: | ||
Public tax history
| Year | Property taxes | Tax assessment |
|---|---|---|
| 2025 | $1,002 +17.3% | $69,900 |
| 2024 | $854 +4.3% | $69,900 |
| 2023 | $819 +0.1% | $69,900 |
Find assessor info on the county website
Neighborhood: Graceham
Nearby schools
GreatSchools rating
- NAThurmont Primary SchoolGrades: PK-2Distance: 0.5 mi
- 4/10Thurmont Middle SchoolGrades: 6-8Distance: 1.3 mi
- 5/10Catoctin High SchoolGrades: 9-12Distance: 2.2 mi
Schools provided by the listing agent
- District: Frederick County Public Schools
Source: Bright MLS. This data may not be complete. We recommend contacting the local school district to confirm school assignments for this home.
Get a cash offer in 3 minutes
Find out how much your home could sell for in as little as 3 minutes with a no-obligation cash offer.
Estimated market value$361,100
Get a cash offer in 3 minutes
Find out how much your home could sell for in as little as 3 minutes with a no-obligation cash offer.
Estimated market value
$361,100

