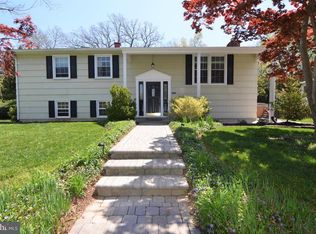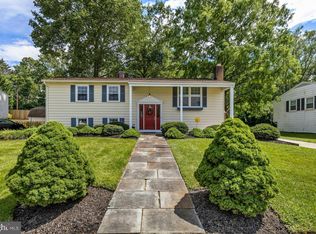Sold for $525,000
$525,000
8213 Rider Ave, Baltimore, MD 21204
4beds
2,561sqft
Single Family Residence
Built in 1961
10,092 Square Feet Lot
$569,200 Zestimate®
$205/sqft
$3,381 Estimated rent
Home value
$569,200
$541,000 - $598,000
$3,381/mo
Zestimate® history
Loading...
Owner options
Explore your selling options
What's special
Looking for a home in the Riderwood school district? Move in this summer before the start of school. Lovingly cared for Split Foyer in Popular Thornleigh. Footprint was expanded in 2006 and included a new enlarged kitchen, primary bedroom sitting area and bath, screened porch and lower level storage and rec room. The kitchen has tons of storage in the cherry finished cabinets. Gas Cooktop and Double Oven. Charming screened porch and deck off of the kitchen to enjoy your morning coffee or evening dinners. Generously sized living room and dining room with hardwood floors. 3 bedrooms and 2 full baths complete the main level. Lower level has 1 additional bedroom, a half bath, family room, laundry room, storage room and rec room. Rear door leads to private fenced yard. Driveway parking. Home is situated on a non-thru street. Convenient access to I-83 and I-695. Great shopping and dining just a few minutes away. There is a SOLAR PANELSYSTEM on the property. Lease is transferrable to new owner.
Zillow last checked: 8 hours ago
Listing updated: September 30, 2024 at 08:03pm
Listed by:
MaryEllen Whitty 410-458-4827,
Cummings & Co. Realtors
Bought with:
Michael James Zabora, 677848
Keller Williams Gateway LLC
Source: Bright MLS,MLS#: MDBC2070916
Facts & features
Interior
Bedrooms & bathrooms
- Bedrooms: 4
- Bathrooms: 3
- Full bathrooms: 2
- 1/2 bathrooms: 1
- Main level bathrooms: 2
- Main level bedrooms: 3
Basement
- Area: 875
Heating
- Forced Air, Natural Gas
Cooling
- Central Air, Electric
Appliances
- Included: Dishwasher, Disposal, Dryer, Exhaust Fan, Ice Maker, Double Oven, Refrigerator, Cooktop, Washer, Gas Water Heater
- Laundry: In Basement, Laundry Room
Features
- Eat-in Kitchen, Primary Bath(s)
- Flooring: Hardwood, Carpet, Wood
- Windows: Replacement
- Basement: Partial,Full,Partially Finished,Sump Pump,Walk-Out Access
- Number of fireplaces: 1
- Fireplace features: Wood Burning
Interior area
- Total structure area: 2,561
- Total interior livable area: 2,561 sqft
- Finished area above ground: 1,686
- Finished area below ground: 875
Property
Parking
- Parking features: Driveway
- Has uncovered spaces: Yes
Accessibility
- Accessibility features: None
Features
- Levels: Split Foyer,Two
- Stories: 2
- Pool features: None
- Fencing: Back Yard,Wood
Lot
- Size: 10,092 sqft
- Dimensions: 1.00 x
- Features: Cul-De-Sac, No Thru Street, Rear Yard
Details
- Additional structures: Above Grade, Below Grade
- Parcel number: 04080818072570
- Zoning: RESIDENTIAL
- Special conditions: Standard
Construction
Type & style
- Home type: SingleFamily
- Property subtype: Single Family Residence
Materials
- Vinyl Siding
- Foundation: Block
- Roof: Shingle
Condition
- New construction: No
- Year built: 1961
Utilities & green energy
- Sewer: Public Sewer
- Water: Public
Community & neighborhood
Location
- Region: Baltimore
- Subdivision: Thornleigh
Other
Other facts
- Listing agreement: Exclusive Right To Sell
- Ownership: Fee Simple
Price history
| Date | Event | Price |
|---|---|---|
| 8/11/2023 | Sold | $525,000$205/sqft |
Source: | ||
| 7/2/2023 | Contingent | $525,000$205/sqft |
Source: | ||
| 6/19/2023 | Price change | $525,000-2.8%$205/sqft |
Source: | ||
| 5/25/2023 | Listed for sale | $540,000+148.3%$211/sqft |
Source: | ||
| 4/30/2001 | Sold | $217,500$85/sqft |
Source: Public Record Report a problem | ||
Public tax history
| Year | Property taxes | Tax assessment |
|---|---|---|
| 2025 | $6,036 +25.1% | $409,400 +2.8% |
| 2024 | $4,825 +2.9% | $398,133 +2.9% |
| 2023 | $4,689 +3% | $386,867 +3% |
Find assessor info on the county website
Neighborhood: 21204
Nearby schools
GreatSchools rating
- 9/10Riderwood Elementary SchoolGrades: K-5Distance: 0.4 mi
- 6/10Dumbarton Middle SchoolGrades: 6-8Distance: 3 mi
- 9/10Towson High Law & Public PolicyGrades: 9-12Distance: 2.8 mi
Schools provided by the listing agent
- Elementary: Riderwood
- Middle: Dumbarton
- High: Towson
- District: Baltimore County Public Schools
Source: Bright MLS. This data may not be complete. We recommend contacting the local school district to confirm school assignments for this home.
Get a cash offer in 3 minutes
Find out how much your home could sell for in as little as 3 minutes with a no-obligation cash offer.
Estimated market value$569,200
Get a cash offer in 3 minutes
Find out how much your home could sell for in as little as 3 minutes with a no-obligation cash offer.
Estimated market value
$569,200

