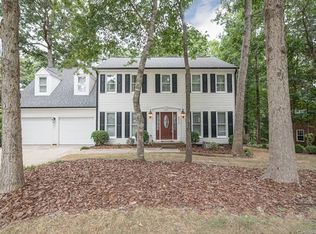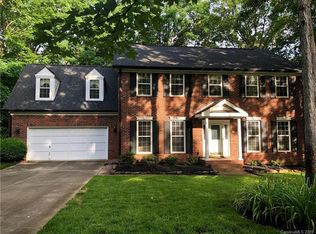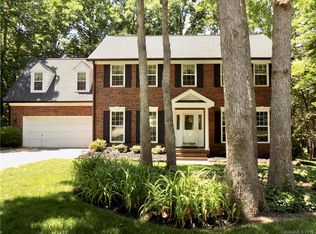Closed
$490,000
8213 Hunley Ridge Rd, Matthews, NC 28104
4beds
2,762sqft
Single Family Residence
Built in 1990
0.62 Acres Lot
$554,800 Zestimate®
$177/sqft
$2,891 Estimated rent
Home value
$554,800
$527,000 - $583,000
$2,891/mo
Zestimate® history
Loading...
Owner options
Explore your selling options
What's special
Beautifully UPDATED Home on LARGE Lot Convenient to Great Shopping and Amenities! UNION County! Wonderful Colonial Architecture will WOW you from the Outside. The Industrial meets Farmhouse Style will IMPRESS you on the Inside. Every Area in this Home feels Spacious and Inviting! Attention to Detail and ELEGANT Design Touches throughout! Enjoy FORMAL Living and Dining ROOMS. Gorgeous Destressed Look Plank Flooring and Updated Bright Color Palate. Your Great Room, Breakfast Area and Kitchen are located at the Back of the Main Level, TV Wall features Accent Plank, Built-Ins, Modern Fireplace Insert & Two-Tier Mantle. Kitchen features Refinished Cabinetry, Granite Tops, SS High-End Appliances, Range Hood, and Industrial Style Fixtures. BIG 17’x14’ PRIMARY SUITE w/ His & Her W-I-Cs & Vaulted Ceilings! Primary BATH - Walk-In Shower, Garden Tub, Double-Sink Vanity and WC. Secondary Bedrooms are Spacious! Bonus Room Gigantic! Enjoy the FENCED Backyard from the Elevated DECK! THIS IS IT!!!
Zillow last checked: 8 hours ago
Listing updated: May 02, 2023 at 03:37am
Listing Provided by:
Matt Lunsford remattnc@gmail.com,
1221 Real Estate LLC
Bought with:
Michelle Keefe
EXP Realty LLC Ballantyne
Matthew Keefe
EXP Realty LLC Ballantyne
Source: Canopy MLS as distributed by MLS GRID,MLS#: 4010005
Facts & features
Interior
Bedrooms & bathrooms
- Bedrooms: 4
- Bathrooms: 3
- Full bathrooms: 2
- 1/2 bathrooms: 1
Primary bedroom
- Level: Upper
- Area: 220.36 Square Feet
- Dimensions: 16' 5" X 13' 5"
Primary bedroom
- Level: Upper
Bedroom s
- Level: Upper
- Area: 159.97 Square Feet
- Dimensions: 13' 5" X 11' 11"
Bedroom s
- Level: Upper
- Area: 131.12 Square Feet
- Dimensions: 11' 11" X 11' 0"
Bedroom s
- Level: Upper
- Area: 131.12 Square Feet
- Dimensions: 11' 11" X 11' 0"
Bedroom s
- Level: Upper
Bedroom s
- Level: Upper
Bedroom s
- Level: Upper
Heating
- Natural Gas
Cooling
- Central Air
Appliances
- Included: Dishwasher, Disposal, Electric Cooktop, Electric Oven, Electric Water Heater, Exhaust Hood
- Laundry: In Garage, In Hall
Features
- Soaking Tub, Open Floorplan, Pantry, Walk-In Closet(s), Walk-In Pantry
- Flooring: Carpet, Laminate, Vinyl
- Has basement: No
- Fireplace features: Insert
Interior area
- Total structure area: 2,762
- Total interior livable area: 2,762 sqft
- Finished area above ground: 2,762
- Finished area below ground: 0
Property
Parking
- Total spaces: 6
- Parking features: Attached Garage, Garage Faces Front, Garage on Main Level
- Attached garage spaces: 2
- Uncovered spaces: 4
Features
- Levels: Two
- Stories: 2
- Patio & porch: Deck, Front Porch
- Pool features: Community
- Fencing: Back Yard,Privacy,Wood
Lot
- Size: 0.62 Acres
- Dimensions: 240' x 125'
Details
- Parcel number: 07054397
- Zoning: AN4
- Special conditions: Standard
Construction
Type & style
- Home type: SingleFamily
- Architectural style: Colonial
- Property subtype: Single Family Residence
Materials
- Vinyl
- Foundation: Crawl Space
- Roof: Composition
Condition
- New construction: No
- Year built: 1990
Utilities & green energy
- Sewer: County Sewer
- Water: County Water
- Utilities for property: Cable Connected, Electricity Connected
Community & neighborhood
Community
- Community features: Clubhouse, Playground, Tennis Court(s)
Location
- Region: Matthews
- Subdivision: Hunley Creek
HOA & financial
HOA
- Has HOA: Yes
- HOA fee: $29 monthly
- Association name: Braesael Management
- Association phone: 704-847-3507
Other
Other facts
- Listing terms: Cash,Conventional,FHA,VA Loan
- Road surface type: Concrete, Paved
Price history
| Date | Event | Price |
|---|---|---|
| 4/28/2023 | Sold | $490,000+1.5%$177/sqft |
Source: | ||
| 3/30/2023 | Pending sale | $482,900$175/sqft |
Source: | ||
| 3/16/2023 | Listed for sale | $482,900+63.7%$175/sqft |
Source: | ||
| 7/13/2018 | Sold | $295,000-1.6%$107/sqft |
Source: | ||
| 5/5/2018 | Price change | $299,900-3.2%$109/sqft |
Source: Coldwell Banker MECA Realty #3367859 Report a problem | ||
Public tax history
| Year | Property taxes | Tax assessment |
|---|---|---|
| 2025 | $4,170 +46.9% | $616,200 +90.1% |
| 2024 | $2,839 +4.4% | $324,100 |
| 2023 | $2,718 +0.8% | $324,100 |
Find assessor info on the county website
Neighborhood: 28104
Nearby schools
GreatSchools rating
- 9/10Stallings Elementary SchoolGrades: PK-5Distance: 2.9 mi
- 10/10Porter Ridge Middle SchoolGrades: 6-8Distance: 4.6 mi
- 7/10Porter Ridge High SchoolGrades: 9-12Distance: 4.5 mi
Schools provided by the listing agent
- Elementary: Stallings
- Middle: Porter Ridge
- High: Porter Ridge
Source: Canopy MLS as distributed by MLS GRID. This data may not be complete. We recommend contacting the local school district to confirm school assignments for this home.
Get a cash offer in 3 minutes
Find out how much your home could sell for in as little as 3 minutes with a no-obligation cash offer.
Estimated market value$554,800
Get a cash offer in 3 minutes
Find out how much your home could sell for in as little as 3 minutes with a no-obligation cash offer.
Estimated market value
$554,800


