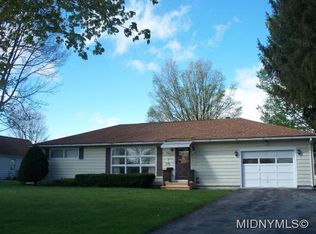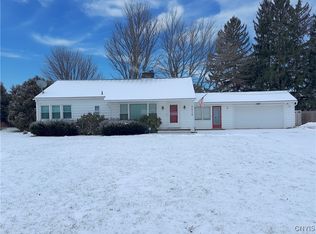This adorable ranch will be perfect for you! 3 bedrooms, 2 full baths and a nice backyard to boot! New siding and roof are just a few things that make this home a steal! Huge eat in kitchen with stainless steel appliances. Ridge Mills Elementary.
This property is off market, which means it's not currently listed for sale or rent on Zillow. This may be different from what's available on other websites or public sources.

