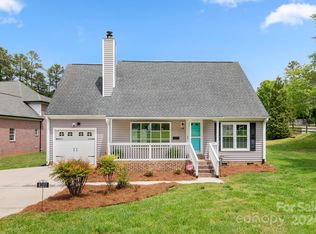Closed
$455,000
8213 Caldwell Rd, Harrisburg, NC 28075
4beds
2,060sqft
Single Family Residence
Built in 1983
1 Acres Lot
$472,500 Zestimate®
$221/sqft
$2,710 Estimated rent
Home value
$472,500
$449,000 - $496,000
$2,710/mo
Zestimate® history
Loading...
Owner options
Explore your selling options
What's special
Rare find!! Don't miss out on the opportunity of a fenced acre in Harrisburg with no HOA! Updated with new windows, LVP floors, granite, a large island, newer roof and HVAC. This 4 bed, 2.5 bath home has an open kitchen, living and dining area and offers an additional den area that can be used as a second living room or playroom. A sunroom leads out to a large yard that includes open space as well as a wooded area with great privacy from the neighbors behind. The 2 car detached garage and shed have electric ran to both, giving you a perfect place to work with great additional storage. Book your showing today!!
Zillow last checked: 8 hours ago
Listing updated: July 31, 2023 at 09:01am
Listing Provided by:
Will Simoneaux will@dreamlinerealty.com,
Dreamline Realty, LLC,
Kayla Simoneaux,
Dreamline Realty, LLC
Bought with:
Sami Bianouni
Ethics Realty Inc
Source: Canopy MLS as distributed by MLS GRID,MLS#: 4037364
Facts & features
Interior
Bedrooms & bathrooms
- Bedrooms: 4
- Bathrooms: 3
- Full bathrooms: 2
- 1/2 bathrooms: 1
Primary bedroom
- Level: Upper
Bedroom s
- Level: Lower
Bedroom s
- Level: Upper
Bedroom s
- Level: Upper
Bathroom half
- Level: Lower
Den
- Level: Lower
Dining area
- Level: Main
Kitchen
- Level: Main
Laundry
- Level: Lower
Living room
- Level: Main
Sunroom
- Level: Lower
Heating
- Heat Pump
Cooling
- Central Air
Appliances
- Included: Dishwasher, Electric Cooktop, Electric Oven, Electric Range, Microwave
- Laundry: Lower Level
Features
- Has basement: No
- Fireplace features: Den, Living Room
Interior area
- Total structure area: 2,060
- Total interior livable area: 2,060 sqft
- Finished area above ground: 2,060
- Finished area below ground: 0
Property
Parking
- Parking features: Detached Garage, Garage on Main Level
- Has garage: Yes
Features
- Levels: Tri-Level
- Fencing: Back Yard,Fenced
Lot
- Size: 1 Acres
Details
- Additional structures: Workshop
- Parcel number: 55062919440000
- Zoning: RL
- Special conditions: Standard
Construction
Type & style
- Home type: SingleFamily
- Property subtype: Single Family Residence
Materials
- Brick Partial, Hardboard Siding, Vinyl
- Foundation: Crawl Space, Slab
Condition
- New construction: No
- Year built: 1983
Utilities & green energy
- Sewer: Public Sewer
- Water: City
Community & neighborhood
Location
- Region: Harrisburg
- Subdivision: Huntwick
Other
Other facts
- Listing terms: Cash,Conventional
- Road surface type: Concrete
Price history
| Date | Event | Price |
|---|---|---|
| 7/31/2023 | Sold | $455,000$221/sqft |
Source: | ||
| 6/13/2023 | Pending sale | $455,000$221/sqft |
Source: | ||
| 6/7/2023 | Listed for sale | $455,000+45.8%$221/sqft |
Source: | ||
| 3/10/2022 | Sold | $312,000+85.7%$151/sqft |
Source: | ||
| 12/6/2001 | Sold | $168,000$82/sqft |
Source: Public Record Report a problem | ||
Public tax history
| Year | Property taxes | Tax assessment |
|---|---|---|
| 2024 | $4,470 +95.8% | $453,350 +89.5% |
| 2023 | $2,283 +5.4% | $239,290 +4.3% |
| 2022 | $2,166 +7.3% | $229,320 |
Find assessor info on the county website
Neighborhood: 28075
Nearby schools
GreatSchools rating
- 10/10Harrisburg ElementaryGrades: PK-5Distance: 1.9 mi
- 10/10Hickory Ridge MiddleGrades: 6-8Distance: 1.7 mi
- 6/10Hickory Ridge HighGrades: 9-12Distance: 1.9 mi
Schools provided by the listing agent
- Elementary: Harrisburg
- Middle: Hickory Ridge
- High: Hickory Ridge
Source: Canopy MLS as distributed by MLS GRID. This data may not be complete. We recommend contacting the local school district to confirm school assignments for this home.
Get a cash offer in 3 minutes
Find out how much your home could sell for in as little as 3 minutes with a no-obligation cash offer.
Estimated market value
$472,500
