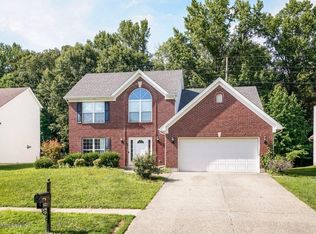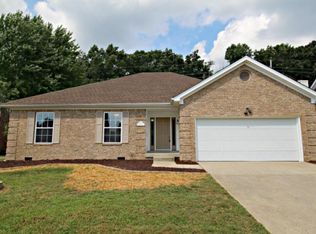Great family home in popular Adams Run. Formal living and Dining room and Great eat in kitchen completely open to great room with fireplace. Four good sized bedrooms and 2 full baths plus laundry conveniently located on 2nd floor. The back yard is a summer paradise with inground pool, private rear yard overlooking trees, plenty of patio for family cook outs and celebration. Basement is unfinished with plenty of room for your own expansion ideas.
This property is off market, which means it's not currently listed for sale or rent on Zillow. This may be different from what's available on other websites or public sources.


