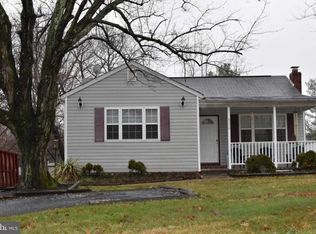Sold for $450,000
$450,000
8212 Savage Guilford Rd, Savage, MD 20763
3beds
1,925sqft
Single Family Residence
Built in 1927
0.45 Acres Lot
$486,500 Zestimate®
$234/sqft
$2,705 Estimated rent
Home value
$486,500
$462,000 - $511,000
$2,705/mo
Zestimate® history
Loading...
Owner options
Explore your selling options
What's special
Welcome to your idyllic, Craftsman Bungalow-style home in Savage! Nestled on a private, expansive lot this charming home lives large and fulfills dreams of suburbia living. At the entry, a sprawling covered porch greets you and is perfect for afternoon visits with friends. Once inside you will find a sun-lit, freshly painted interior with crisp lines that marry effortlessly to traditional architectural details. The Living Room, Dining Area, and 2 generously-sized Bedrooms feature warm, original hardwood floors. In the Kitchen, your guests will marvel at the crisp white cabinetry, new luxury vinyl plank flooring, and stainless, premium appliances while you create masterpieces to savor on bright, updated granite counters. With easy access to the backyard, entertaining is a breeze. The main level also features a Full Bath adjacent to the Bedrooms. Upstairs offers an open layout including a third Bedroom, Office Nook, and closet space. The Lower Level is fully finished featuring expansive flexible space, a Bonus Room that can serve as guest living or space for creativity, large Laundry Room, Storage Room, and a second remodeled Full Bath. Other updates include windows (2017-2022), boiler (2014), water heater (2014), and much more. Whether you want to lace up your running shoes and hit the Patuxent Branch Trail or load up fishing rods to explore the many waterways, there is no shortage of recreation nearby. Also ideally located in walking distance to nearby elementary and middle schools with easy access to Savage Park, Savage Mill, shops, restaurants, and commuter routes. This home is truly a gem!
Zillow last checked: 8 hours ago
Listing updated: July 24, 2023 at 06:28am
Listed by:
Jamie Mathieu 443-545-6150,
Compass
Bought with:
Emily Holden
Compass
Source: Bright MLS,MLS#: MDHW2029670
Facts & features
Interior
Bedrooms & bathrooms
- Bedrooms: 3
- Bathrooms: 2
- Full bathrooms: 2
- Main level bathrooms: 1
- Main level bedrooms: 2
Basement
- Area: 710
Heating
- Baseboard, Oil
Cooling
- Central Air, Electric
Appliances
- Included: Dishwasher, Disposal, Dryer, Microwave, Oven/Range - Electric, Refrigerator, Stainless Steel Appliance(s), Washer, Water Heater, Electric Water Heater
- Laundry: In Basement, Lower Level, Laundry Room
Features
- Entry Level Bedroom, Pantry, Upgraded Countertops, Ceiling Fan(s), Dining Area
- Flooring: Wood, Carpet
- Basement: Finished,Improved,Interior Entry
- Has fireplace: No
Interior area
- Total structure area: 2,035
- Total interior livable area: 1,925 sqft
- Finished area above ground: 1,325
- Finished area below ground: 600
Property
Parking
- Total spaces: 7
- Parking features: Garage Faces Front, Storage, Asphalt, Driveway, Detached
- Garage spaces: 1
- Uncovered spaces: 6
Accessibility
- Accessibility features: None
Features
- Levels: Three
- Stories: 3
- Patio & porch: Patio, Porch
- Exterior features: Play Equipment
- Pool features: None
- Fencing: Full,Wood
Lot
- Size: 0.45 Acres
Details
- Additional structures: Above Grade, Below Grade, Outbuilding
- Parcel number: 1406406483
- Zoning: R20
- Special conditions: Standard
Construction
Type & style
- Home type: SingleFamily
- Architectural style: Craftsman,Bungalow
- Property subtype: Single Family Residence
Materials
- Asbestos, Combination, Copper Plumbing
- Foundation: Block
- Roof: Asphalt,Shingle
Condition
- Excellent
- New construction: No
- Year built: 1927
Utilities & green energy
- Electric: 200+ Amp Service
- Sewer: Public Sewer
- Water: Public
- Utilities for property: Cable Connected, Phone, Cable, Fiber Optic
Community & neighborhood
Location
- Region: Savage
- Subdivision: None Available
Other
Other facts
- Listing agreement: Exclusive Right To Sell
- Listing terms: Cash,Conventional,FHA,VA Loan
- Ownership: Fee Simple
Price history
| Date | Event | Price |
|---|---|---|
| 7/21/2023 | Sold | $450,000+7.4%$234/sqft |
Source: | ||
| 6/27/2023 | Pending sale | $419,000$218/sqft |
Source: | ||
| 6/23/2023 | Listed for sale | $419,000+30.9%$218/sqft |
Source: | ||
| 11/21/2006 | Sold | $320,000+48.1%$166/sqft |
Source: Public Record Report a problem | ||
| 7/1/2003 | Sold | $216,000$112/sqft |
Source: Public Record Report a problem | ||
Public tax history
| Year | Property taxes | Tax assessment |
|---|---|---|
| 2025 | -- | $332,900 +7.5% |
| 2024 | $3,488 +8.1% | $309,800 +8.1% |
| 2023 | $3,228 +8.8% | $286,700 +8.8% |
Find assessor info on the county website
Neighborhood: 20763
Nearby schools
GreatSchools rating
- 4/10Bollman Bridge Elementary SchoolGrades: PK-5Distance: 0.1 mi
- 6/10Patuxent Valley Middle SchoolGrades: 6-8Distance: 0.1 mi
- 7/10Hammond High SchoolGrades: 9-12Distance: 2.4 mi
Schools provided by the listing agent
- District: Howard County Public School System
Source: Bright MLS. This data may not be complete. We recommend contacting the local school district to confirm school assignments for this home.
Get a cash offer in 3 minutes
Find out how much your home could sell for in as little as 3 minutes with a no-obligation cash offer.
Estimated market value$486,500
Get a cash offer in 3 minutes
Find out how much your home could sell for in as little as 3 minutes with a no-obligation cash offer.
Estimated market value
$486,500
