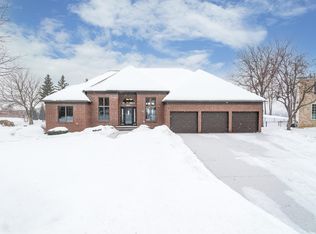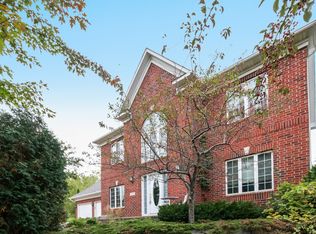Closed
$514,900
8212 Carriage Hill Rd, Savage, MN 55378
4beds
2,872sqft
Single Family Residence
Built in 1999
0.35 Acres Lot
$542,300 Zestimate®
$179/sqft
$3,174 Estimated rent
Home value
$542,300
$515,000 - $569,000
$3,174/mo
Zestimate® history
Loading...
Owner options
Explore your selling options
What's special
Original owner 2-story showcasing an exciting vibe that blends traditional woods, colorful accents and on-trend style! The footprint was expanded by 2’ during construction for a wider design. The main floor features Brazilian cherry floors and an updated kitchen with 42” cabinetry, stainless appliances, granite counters and a hammered copper farmhouse sink. It opens to the family room with oversized windows that flank a gas fireplace. A dining room and study with French doors, the laundry and a half bath are on the main floor. Upstairs are 3BRs and 2 full baths separated by a catwalk, including a vaulted primary suite with an ensuite bath and walk-in “California Closet.” The lower level is vibrant with Italian porcelain flooring, a reclaimed wood wall, fireplace and a bar, as well as a BR and FULL bath. Updated lighting throughout! Relax on the patio that evokes feelings of an “outdoor room” with a wood burning fireplace and pergola on a fenced and landscaped lot!
Zillow last checked: 8 hours ago
Listing updated: September 12, 2024 at 07:36pm
Listed by:
Chad Huebener 952-212-3597,
Edina Realty, Inc.,
Sara B Huebener 952-215-5012
Bought with:
Artemisa Boston
Realty Group LLC
Source: NorthstarMLS as distributed by MLS GRID,MLS#: 6411939
Facts & features
Interior
Bedrooms & bathrooms
- Bedrooms: 4
- Bathrooms: 4
- Full bathrooms: 3
- 1/2 bathrooms: 1
Bedroom 1
- Level: Upper
- Area: 208 Square Feet
- Dimensions: 16x13
Bedroom 2
- Level: Upper
- Area: 110 Square Feet
- Dimensions: 10x11
Bedroom 3
- Level: Upper
- Area: 110 Square Feet
- Dimensions: 10x11
Bedroom 4
- Level: Lower
- Area: 143 Square Feet
- Dimensions: 11x13
Primary bathroom
- Level: Upper
- Area: 100 Square Feet
- Dimensions: 10x10
Other
- Level: Lower
- Area: 96 Square Feet
- Dimensions: 08x12
Dining room
- Level: Main
- Area: 156 Square Feet
- Dimensions: 13x12
Family room
- Level: Main
- Area: 221 Square Feet
- Dimensions: 13x17
Family room
- Level: Lower
- Area: 325 Square Feet
- Dimensions: 25x13
Foyer
- Level: Main
- Area: 132 Square Feet
- Dimensions: 11x12
Kitchen
- Level: Main
- Area: 208 Square Feet
- Dimensions: 13x16
Office
- Level: Main
- Area: 156 Square Feet
- Dimensions: 13x12
Patio
- Level: Main
- Area: 285 Square Feet
- Dimensions: 15x19
Heating
- Forced Air, Fireplace(s), Humidifier
Cooling
- Central Air
Appliances
- Included: Air-To-Air Exchanger, Dishwasher, Disposal, Dryer, Humidifier, Microwave, Range, Refrigerator, Stainless Steel Appliance(s), Washer, Water Softener Rented
Features
- Basement: Drain Tiled,Egress Window(s),Finished,Full,Concrete,Sump Pump
- Number of fireplaces: 2
- Fireplace features: Family Room, Gas, Wood Burning
Interior area
- Total structure area: 2,872
- Total interior livable area: 2,872 sqft
- Finished area above ground: 1,980
- Finished area below ground: 892
Property
Parking
- Total spaces: 2
- Parking features: Attached, Asphalt, Garage Door Opener
- Attached garage spaces: 2
- Has uncovered spaces: Yes
- Details: Garage Dimensions (20x18)
Accessibility
- Accessibility features: None
Features
- Levels: Two
- Stories: 2
- Pool features: None
- Fencing: Chain Link,Full
Lot
- Size: 0.35 Acres
- Dimensions: 48 x 155 x 137 x 127
Details
- Foundation area: 1080
- Parcel number: 262320050
- Zoning description: Residential-Single Family
Construction
Type & style
- Home type: SingleFamily
- Property subtype: Single Family Residence
Materials
- Brick/Stone, Vinyl Siding
- Roof: Asphalt,Pitched
Condition
- Age of Property: 25
- New construction: No
- Year built: 1999
Utilities & green energy
- Gas: Natural Gas
- Sewer: City Sewer/Connected
- Water: City Water/Connected
Community & neighborhood
Location
- Region: Savage
- Subdivision: Pointe 1st Add
HOA & financial
HOA
- Has HOA: Yes
- HOA fee: $28 monthly
- Services included: Shared Amenities
- Association name: New Concepts
- Association phone: 952-922-2500
Other
Other facts
- Road surface type: Paved
Price history
| Date | Event | Price |
|---|---|---|
| 9/12/2023 | Sold | $514,900$179/sqft |
Source: | ||
| 8/24/2023 | Pending sale | $514,900$179/sqft |
Source: | ||
| 8/14/2023 | Price change | $514,900-1.9%$179/sqft |
Source: | ||
| 8/3/2023 | Price change | $524,900-1.9%$183/sqft |
Source: | ||
| 7/24/2023 | Price change | $535,000-1.8%$186/sqft |
Source: | ||
Public tax history
| Year | Property taxes | Tax assessment |
|---|---|---|
| 2025 | $5,912 +23% | $527,300 -2.6% |
| 2024 | $4,808 +2.2% | $541,400 +21.3% |
| 2023 | $4,706 +2.4% | $446,300 -0.3% |
Find assessor info on the county website
Neighborhood: 55378
Nearby schools
GreatSchools rating
- 7/10Glendale Elementary SchoolGrades: K-5Distance: 1.1 mi
- 7/10Hidden Oaks Middle SchoolGrades: 6-8Distance: 3 mi
- 9/10Prior Lake High SchoolGrades: 9-12Distance: 2.2 mi
Get a cash offer in 3 minutes
Find out how much your home could sell for in as little as 3 minutes with a no-obligation cash offer.
Estimated market value
$542,300

