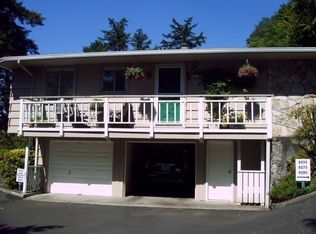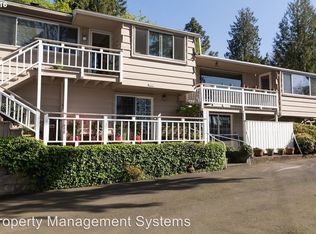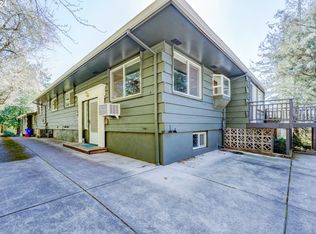New Price!! Look at the interior photos to appreciate this home. 2 car garage plus 2 assigned spaces plus visitor parking. 2nd kitchen in daylight basement. Mid century modern, unique and beautiful. Canyon Lane, not Canyon Rd. Detached home blt for condo complex developer. Paol Cadovius wall unit conveys.
This property is off market, which means it's not currently listed for sale or rent on Zillow. This may be different from what's available on other websites or public sources.


