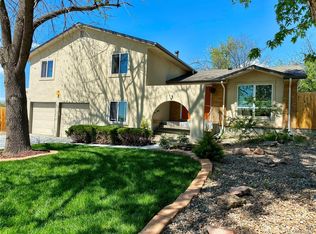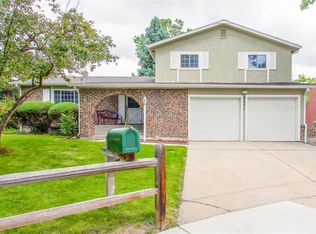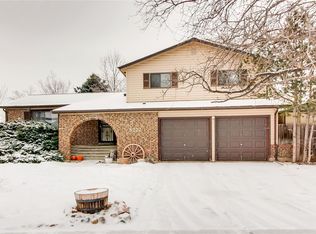Sold for $650,000 on 02/04/25
$650,000
8211 Reed Court, Arvada, CO 80003
4beds
2,299sqft
Single Family Residence
Built in 1971
9,759 Square Feet Lot
$684,100 Zestimate®
$283/sqft
$3,017 Estimated rent
Home value
$684,100
$643,000 - $732,000
$3,017/mo
Zestimate® history
Loading...
Owner options
Explore your selling options
What's special
Welcome to 8211 Reed Ct. This fantastic 4-bed, 2-bath home is waiting for you to make it your own. Before you walk into this ultra-cozy brick-style ranch house, you’ll appreciate the mature landscaping with natural grass this home has to offer. As soon as you walk in, the inviting interior showcases plantation shutters, abundant natural light, neutral paint, stylish light fixtures, and soft carpet & tile flooring in all the right places. The thoughtfully designed floor plan includes a welcoming living room with an attached den, ideal for a breakfast nook or sitting area. The double-sided gas fireplace with brick accent adds warmth and character, connecting the formal dining room and spacious family room. The kitchen boasts stainless steel appliances, ample white cabinetry, a pantry, recessed lighting, and parquet wood flooring. The main bedroom has a walk-in closet and a private bathroom. A secondary bedroom, with a built-in desk, offers flexibility as a home office or study space. The backyard oasis is enclosed by wooden fencing for added privacy! Perfect for relaxation & outdoor gatherings, this space features a ground-level deck, a paver patio, and terraced planters filled with lush shrubs. With a two-car garage and its location in a quiet cul-de-sac, this home combines practicality and charm! Conveniently close to schools, beautiful parks like Lake Arbor Park, which is within walking distance, shopping, dining options, and highways. This gem won't disappoint! Truly a MUST-SEE!
Zillow last checked: 8 hours ago
Listing updated: February 04, 2025 at 12:17pm
Listed by:
Daniel Gurzhiev 303-910-2552 Info@FixedRealty.com,
Fixed Rate Real Estate, LLC
Bought with:
Amanda Walsh, 100072407
Your Castle Real Estate Inc
Source: REcolorado,MLS#: 2116462
Facts & features
Interior
Bedrooms & bathrooms
- Bedrooms: 4
- Bathrooms: 2
- Full bathrooms: 1
- 3/4 bathrooms: 1
- Main level bathrooms: 2
- Main level bedrooms: 4
Primary bedroom
- Description: Walk-In Closet, Carpet
- Level: Main
Bedroom
- Description: Closet, Ceiling Light, Carpet
- Level: Main
Bedroom
- Description: Closet, Ceiling Light, Carpet
- Level: Main
Bedroom
- Description: Built-In Desk & Carpet
- Level: Main
Primary bathroom
- Description: Tile Flooring, Step-In Shower
- Level: Main
Bathroom
- Description: Tile Flooring
- Level: Main
Den
- Description: Attached To The Living Area, Ideal For A Breakfast Nook Or Office As Well
- Level: Main
Dining room
- Description: Formal W/ Fireplace
- Level: Main
Family room
- Description: Separate Family Room W/Dining Area, Fireplace, Ceiling Fan, & Outdoor Access
- Level: Main
Kitchen
- Description: Ss Elec Range, Laminate Counters, Parquet Wood Flooring
- Level: Main
Laundry
- Description: Laundry Room W/Shelving
- Level: Main
Living room
- Description: Front, Formal
- Level: Main
Heating
- Forced Air
Cooling
- Central Air
Appliances
- Included: Dishwasher, Disposal, Dryer, Microwave, Range, Refrigerator, Washer
- Laundry: In Unit
Features
- Built-in Features, Ceiling Fan(s), High Speed Internet, Laminate Counters, Pantry, Primary Suite, Walk-In Closet(s)
- Flooring: Carpet, Parquet, Tile, Wood
- Windows: Window Coverings
- Has basement: No
- Number of fireplaces: 2
- Fireplace features: Dining Room, Family Room, Gas, Outside
- Common walls with other units/homes: No Common Walls
Interior area
- Total structure area: 2,299
- Total interior livable area: 2,299 sqft
- Finished area above ground: 2,299
Property
Parking
- Total spaces: 2
- Parking features: Concrete
- Attached garage spaces: 2
Features
- Levels: One
- Stories: 1
- Patio & porch: Deck, Front Porch, Patio
- Exterior features: Lighting, Private Yard, Rain Gutters
- Fencing: Full
Lot
- Size: 9,759 sqft
- Features: Cul-De-Sac, Landscaped, Level
- Residential vegetation: Grassed
Details
- Parcel number: 086587
- Zoning: PUD-R
- Special conditions: Standard
Construction
Type & style
- Home type: SingleFamily
- Architectural style: Traditional
- Property subtype: Single Family Residence
Materials
- Brick, Frame, Wood Siding
- Roof: Wood
Condition
- Year built: 1971
Utilities & green energy
- Sewer: Public Sewer
- Water: Public
- Utilities for property: Cable Available, Natural Gas Available, Phone Available
Community & neighborhood
Security
- Security features: Smoke Detector(s)
Location
- Region: Arvada
- Subdivision: Lake Arbor
HOA & financial
HOA
- Has HOA: Yes
- HOA fee: $35 annually
- Amenities included: Trail(s)
- Association name: Lake Arbor Homeowners Association
- Association phone: 303-420-1093
Other
Other facts
- Listing terms: 1031 Exchange,Cash,Conventional,FHA,VA Loan
- Ownership: Individual
- Road surface type: Paved
Price history
| Date | Event | Price |
|---|---|---|
| 2/4/2025 | Sold | $650,000+2.4%$283/sqft |
Source: | ||
| 1/20/2025 | Pending sale | $635,000$276/sqft |
Source: | ||
| 1/16/2025 | Listed for sale | $635,000$276/sqft |
Source: | ||
Public tax history
| Year | Property taxes | Tax assessment |
|---|---|---|
| 2024 | $2,920 +34.8% | $36,800 |
| 2023 | $2,166 -1.6% | $36,800 +26.6% |
| 2022 | $2,202 +9.7% | $29,068 -2.8% |
Find assessor info on the county website
Neighborhood: Lake Arbor
Nearby schools
GreatSchools rating
- 5/10Little Elementary SchoolGrades: K-5Distance: 0.7 mi
- 4/10Moore Middle SchoolGrades: 6-8Distance: 1 mi
- 6/10Pomona High SchoolGrades: 9-12Distance: 0.7 mi
Schools provided by the listing agent
- Elementary: Little
- Middle: Arvada K-8
- High: Pomona
- District: Jefferson County R-1
Source: REcolorado. This data may not be complete. We recommend contacting the local school district to confirm school assignments for this home.
Get a cash offer in 3 minutes
Find out how much your home could sell for in as little as 3 minutes with a no-obligation cash offer.
Estimated market value
$684,100
Get a cash offer in 3 minutes
Find out how much your home could sell for in as little as 3 minutes with a no-obligation cash offer.
Estimated market value
$684,100


