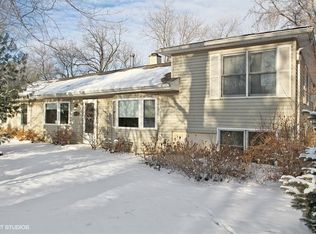Closed
$345,000
8211 Lawrence Rd, Harvard, IL 60033
4beds
2,280sqft
Single Family Residence
Built in 1975
4.66 Acres Lot
$400,000 Zestimate®
$151/sqft
$3,005 Estimated rent
Home value
$400,000
$372,000 - $428,000
$3,005/mo
Zestimate® history
Loading...
Owner options
Explore your selling options
What's special
Welcome to 8211 Lawrence Road! This 4-bedroom, 3-bathroom house is now available for sale. Situated on a spacious 4.66-acre lot, this property offers a serene and picturesque setting that is sure to captivate you. Step inside and be greeted by the new master bedroom and bathroom addition, complete with a walk-in closet. With ample space for relaxation and rejuvenation, this master suite truly offers a sanctuary-like experience. The large family room is perfect for spending quality time with loved ones or entertaining guests. The property also features a 2-car detached garage, providing convenient storage and parking options. Step outside onto the deck that overlooks the expansive grounds. Whether you enjoy sipping your morning coffee or unwinding after a long day, this outdoor oasis provides the perfect backdrop for peaceful moments. Additionally, there is a walking path around the property, allowing you to explore the natural beauty that surrounds you. Located in a beautiful and quiet area, this property offers both privacy and convenience. Property being sold as-is.
Zillow last checked: 8 hours ago
Listing updated: January 31, 2024 at 10:04am
Listing courtesy of:
Jesse Liverette 815-687-4555,
RE/MAX Plaza
Bought with:
Kelly Malina, ABR
Berkshire Hathaway HomeServices Starck Real Estate
Source: MRED as distributed by MLS GRID,MLS#: 11941487
Facts & features
Interior
Bedrooms & bathrooms
- Bedrooms: 4
- Bathrooms: 3
- Full bathrooms: 3
Primary bedroom
- Features: Flooring (Wood Laminate), Bathroom (Full, Double Sink)
- Level: Main
- Area: 270 Square Feet
- Dimensions: 15X18
Bedroom 2
- Features: Flooring (Wood Laminate)
- Level: Main
- Area: 143 Square Feet
- Dimensions: 11X13
Bedroom 3
- Features: Flooring (Wood Laminate)
- Level: Main
- Area: 132 Square Feet
- Dimensions: 11X12
Bedroom 4
- Features: Flooring (Wood Laminate)
- Level: Main
- Area: 88 Square Feet
- Dimensions: 8X11
Den
- Level: Basement
- Area: 110 Square Feet
- Dimensions: 10X11
Den
- Level: Basement
- Area: 110 Square Feet
- Dimensions: 10X11
Den
- Level: Basement
- Area: 88 Square Feet
- Dimensions: 8X11
Dining room
- Level: Main
- Dimensions: COMBO
Family room
- Level: Main
- Area: 506 Square Feet
- Dimensions: 22X23
Kitchen
- Features: Flooring (Wood Laminate)
- Level: Main
- Area: 160 Square Feet
- Dimensions: 8X20
Laundry
- Level: Main
- Area: 66 Square Feet
- Dimensions: 6X11
Living room
- Features: Flooring (Wood Laminate)
- Level: Main
- Area: 240 Square Feet
- Dimensions: 15X16
Heating
- Oil, Propane
Cooling
- Central Air
Appliances
- Included: Range, Refrigerator, Washer, Dryer, Water Softener Owned, Electric Cooktop, Electric Oven
- Laundry: Main Level
Features
- Cathedral Ceiling(s), Walk-In Closet(s), Dining Combo
- Flooring: Laminate
- Windows: Skylight(s), Drapes
- Basement: Finished,Partial
Interior area
- Total structure area: 3,788
- Total interior livable area: 2,280 sqft
Property
Parking
- Total spaces: 2
- Parking features: Concrete, Garage Door Opener, Heated Garage, Garage, On Site, Garage Owned, Detached
- Garage spaces: 2
- Has uncovered spaces: Yes
Accessibility
- Accessibility features: No Disability Access
Features
- Stories: 1
- Patio & porch: Deck
Lot
- Size: 4.66 Acres
- Dimensions: 801.65X605.20X762.70
Details
- Parcel number: 0122377005
- Special conditions: Probate Listing
- Other equipment: Water-Softener Owned, Ceiling Fan(s), Sump Pump, Backup Sump Pump;
Construction
Type & style
- Home type: SingleFamily
- Architectural style: Ranch
- Property subtype: Single Family Residence
Materials
- Vinyl Siding, Cedar
- Roof: Asphalt
Condition
- New construction: No
- Year built: 1975
Utilities & green energy
- Electric: 200+ Amp Service
- Sewer: Septic Tank
- Water: Well
Community & neighborhood
Location
- Region: Harvard
HOA & financial
HOA
- Services included: None
Other
Other facts
- Listing terms: Conventional
- Ownership: Fee Simple
Price history
| Date | Event | Price |
|---|---|---|
| 1/31/2024 | Sold | $345,000-4.2%$151/sqft |
Source: | ||
| 12/4/2023 | Listed for sale | $360,000+23900%$158/sqft |
Source: | ||
| 12/29/2010 | Sold | $1,500-99%$1/sqft |
Source: Public Record Report a problem | ||
| 9/12/2000 | Sold | $153,000$67/sqft |
Source: Public Record Report a problem | ||
Public tax history
| Year | Property taxes | Tax assessment |
|---|---|---|
| 2024 | $5,345 +16.3% | $105,595 +39% |
| 2023 | $4,597 +21.8% | $75,954 +15.3% |
| 2022 | $3,773 +1.1% | $65,903 +7.4% |
Find assessor info on the county website
Neighborhood: 60033
Nearby schools
GreatSchools rating
- 3/10Jefferson Elementary SchoolGrades: 4-5Distance: 2 mi
- 3/10Harvard Jr High SchoolGrades: 6-8Distance: 2.1 mi
- 2/10Harvard High SchoolGrades: 9-12Distance: 2.1 mi
Schools provided by the listing agent
- District: 50
Source: MRED as distributed by MLS GRID. This data may not be complete. We recommend contacting the local school district to confirm school assignments for this home.

Get pre-qualified for a loan
At Zillow Home Loans, we can pre-qualify you in as little as 5 minutes with no impact to your credit score.An equal housing lender. NMLS #10287.
