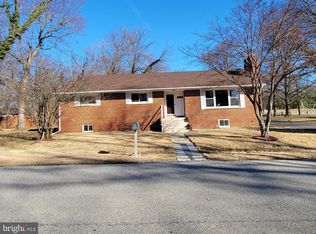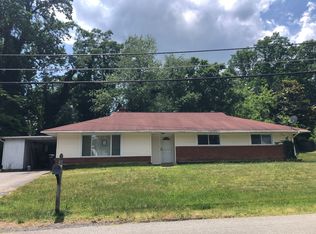Sold for $360,000
$360,000
8211 Fort Foote Rd, Fort Washington, MD 20744
3beds
2,446sqft
Single Family Residence
Built in 1959
0.27 Acres Lot
$356,000 Zestimate®
$147/sqft
$3,092 Estimated rent
Home value
$356,000
$320,000 - $395,000
$3,092/mo
Zestimate® history
Loading...
Owner options
Explore your selling options
What's special
Classic brick rambler located on a generous, level lot of nearly 12,000 sq ft. Sold strictly AS-IS and in need of a renovation, this is an amazing opportunity for investors or homeowners ready to renovate and make it their own. On the main level, there are three bedrooms and two full bathrooms, including an attached primary bath. The floorplan offers a great flow between the living room, dining area, and kitchen. The basement is fully finished with a large open rec room, a third full bathroom, and an additional room perfect for a guest bedroom, home office, or gym. A walkout provides direct access to the backyard. Located directly across from Fort Foote Recreation Center and just minutes from National Harbor, this home combines convenience with potential. Enjoy easy access to MD-210 (Indian Head Hwy), I-495, Washington, D.C., and more.
Zillow last checked: 8 hours ago
Listing updated: August 07, 2025 at 05:02am
Listed by:
Katie Loughney 703-597-9943,
Compass,
Listing Team: Loughney Residential
Bought with:
Miriam Segedi, 682119
Compass
Source: Bright MLS,MLS#: MDPG2157782
Facts & features
Interior
Bedrooms & bathrooms
- Bedrooms: 3
- Bathrooms: 3
- Full bathrooms: 3
- Main level bathrooms: 2
- Main level bedrooms: 3
Basement
- Area: 1197
Heating
- Forced Air, Electric
Cooling
- Central Air, Electric
Appliances
- Included: Dishwasher, Disposal, Dryer, Exhaust Fan, Refrigerator, Cooktop, Electric Water Heater
- Laundry: In Basement
Features
- Attic, Other, Primary Bath(s)
- Windows: Window Treatments
- Basement: Exterior Entry,Connecting Stairway,Sump Pump,Finished
- Number of fireplaces: 2
Interior area
- Total structure area: 2,446
- Total interior livable area: 2,446 sqft
- Finished area above ground: 1,249
- Finished area below ground: 1,197
Property
Parking
- Total spaces: 4
- Parking features: Driveway, Off Street, Attached Carport
- Carport spaces: 1
- Uncovered spaces: 3
Accessibility
- Accessibility features: None
Features
- Levels: Two
- Stories: 2
- Pool features: None
Lot
- Size: 0.27 Acres
Details
- Additional structures: Above Grade, Below Grade
- Parcel number: 17121221688
- Zoning: RR
- Special conditions: Standard
Construction
Type & style
- Home type: SingleFamily
- Architectural style: Ranch/Rambler
- Property subtype: Single Family Residence
Materials
- Brick
- Foundation: Other
Condition
- New construction: No
- Year built: 1959
Utilities & green energy
- Sewer: Public Sewer
- Water: Public
Community & neighborhood
Location
- Region: Fort Washington
- Subdivision: River Bend
Other
Other facts
- Listing agreement: Exclusive Right To Sell
- Ownership: Fee Simple
Price history
| Date | Event | Price |
|---|---|---|
| 8/6/2025 | Sold | $360,000+50.1%$147/sqft |
Source: | ||
| 8/6/2018 | Listing removed | $2,000$1/sqft |
Source: Sawyer Real Estate, LLC #1002061864 Report a problem | ||
| 7/19/2018 | Listed for rent | $2,000$1/sqft |
Source: Sawyer Real Estate, LLC #1002061864 Report a problem | ||
| 4/21/2004 | Sold | $239,900+71.4%$98/sqft |
Source: Public Record Report a problem | ||
| 7/27/1999 | Sold | $140,000$57/sqft |
Source: Public Record Report a problem | ||
Public tax history
| Year | Property taxes | Tax assessment |
|---|---|---|
| 2025 | -- | $357,267 +5.9% |
| 2024 | $3,752 +2.4% | $337,400 +2.4% |
| 2023 | $3,663 -2.4% | $329,400 -2.4% |
Find assessor info on the county website
Neighborhood: 20744
Nearby schools
GreatSchools rating
- 5/10Fort Foote Elementary SchoolGrades: PK-6Distance: 0.5 mi
- 2/10Oxon Hill Middle SchoolGrades: 6-8Distance: 1 mi
- 4/10Oxon Hill High SchoolGrades: 9-12Distance: 1.8 mi
Schools provided by the listing agent
- Elementary: Fort Foote
- Middle: Oxon Hill
- High: Oxon Hill
- District: Prince George's County Public Schools
Source: Bright MLS. This data may not be complete. We recommend contacting the local school district to confirm school assignments for this home.

Get pre-qualified for a loan
At Zillow Home Loans, we can pre-qualify you in as little as 5 minutes with no impact to your credit score.An equal housing lender. NMLS #10287.

