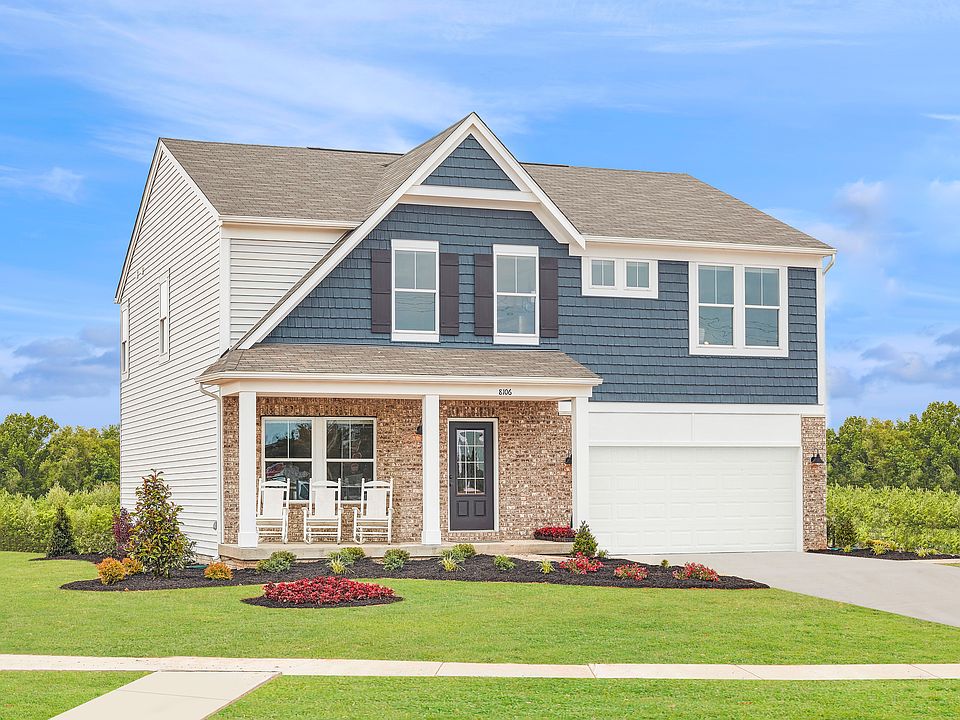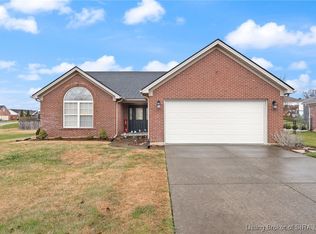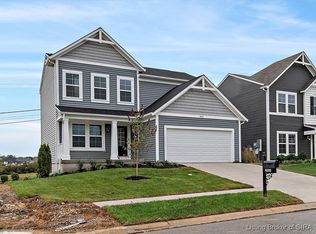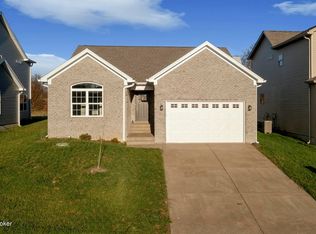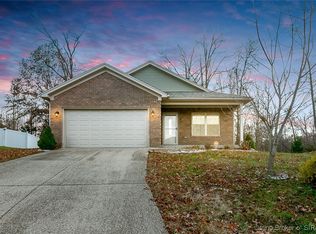8211 Crescent Cove, Charlestown, IN 47111
What's special
- 17 days |
- 281 |
- 20 |
Zillow last checked: 8 hours ago
Listing updated: November 28, 2025 at 04:24pm
Marie D Edwards,
HMS Real Estate, LLC
Travel times
Schedule tour
Select your preferred tour type — either in-person or real-time video tour — then discuss available options with the builder representative you're connected with.
Facts & features
Interior
Bedrooms & bathrooms
- Bedrooms: 3
- Bathrooms: 2
- Full bathrooms: 2
Rooms
- Room types: Family Room
Primary bedroom
- Description: Flooring: Carpet
- Level: First
- Dimensions: 12 x 14
Bedroom
- Description: Flooring: Carpet
- Level: First
- Dimensions: 12 x 10
Bedroom
- Description: Flooring: Carpet
- Level: First
- Dimensions: 14 x 10
Dining room
- Description: Flooring: Luxury Vinyl Plank
- Level: First
- Dimensions: 11 x 11
Family room
- Description: Flooring: Luxury Vinyl Plank
- Level: First
- Dimensions: 14 x 19
Kitchen
- Description: Flooring: Luxury Vinyl Plank
- Level: First
- Dimensions: 11 x 11
Heating
- Heat Pump
Cooling
- Central Air
Appliances
- Included: Dishwasher, Disposal, Microwave, Oven, Range
- Laundry: Main Level, Laundry Room
Features
- Breakfast Bar, Kitchen Island, Bath in Primary Bedroom, Main Level Primary, Pantry, Utility Room, Walk-In Closet(s)
- Has basement: No
- Has fireplace: No
- Fireplace features: None
Interior area
- Total structure area: 1,414
- Total interior livable area: 1,414 sqft
- Finished area above ground: 1,414
- Finished area below ground: 0
Property
Parking
- Total spaces: 2
- Parking features: Attached, Garage Faces Front, Garage, Garage Door Opener
- Attached garage spaces: 2
Features
- Levels: One
- Stories: 1
Lot
- Size: 5,662.8 Square Feet
- Dimensions: 6,000
Details
- Parcel number: 100311200142000003
- Zoning: Residential
- Zoning description: Residential
Construction
Type & style
- Home type: SingleFamily
- Architectural style: One Story
- Property subtype: Single Family Residence
Materials
- Vinyl Siding
- Foundation: Slab
- Roof: Shingle
Condition
- New construction: Yes
- Year built: 2025
Details
- Builder model: Beacon
- Builder name: Fischer Homes
Utilities & green energy
- Sewer: Septic Tank
- Water: Not Connected, Public
- Utilities for property: Water Available
Community & HOA
Community
- Subdivision: Silver Creek Meadows
HOA
- Has HOA: Yes
- HOA fee: $240 annually
Location
- Region: Charlestown
Financial & listing details
- Price per square foot: $191/sqft
- Date on market: 11/26/2025
- Cumulative days on market: 246 days
- Listing terms: Cash,Conventional,FHA,VA Loan
About the community
Final Opportunity!
Call/text today to learn how you can select your new home before they're gone.Source: Fischer Homes
4 homes in this community
Available homes
| Listing | Price | Bed / bath | Status |
|---|---|---|---|
Current home: 8211 Crescent Cove | $269,900 | 3 bed / 2 bath | Available |
| 8220 Crescent Cove | $329,900 | 3 bed / 3 bath | Available |
| 8112 Harmony Way | $398,015 | 3 bed / 3 bath | Available |
| 8222 Crescent Cove | $459,703 | 4 bed / 3 bath | Available |
Source: Fischer Homes
Contact builder

By pressing Contact builder, you agree that Zillow Group and other real estate professionals may call/text you about your inquiry, which may involve use of automated means and prerecorded/artificial voices and applies even if you are registered on a national or state Do Not Call list. You don't need to consent as a condition of buying any property, goods, or services. Message/data rates may apply. You also agree to our Terms of Use.
Learn how to advertise your homesEstimated market value
$269,900
$256,000 - $283,000
Not available
Price history
| Date | Event | Price |
|---|---|---|
| 11/1/2025 | Price change | $269,900-3.6%$191/sqft |
Source: | ||
| 10/2/2025 | Price change | $279,900-3.5%$198/sqft |
Source: | ||
| 8/1/2025 | Price change | $289,990-5.4%$205/sqft |
Source: | ||
| 4/9/2025 | Listed for sale | $306,500$217/sqft |
Source: | ||
Public tax history
Monthly payment
Neighborhood: 47111
Nearby schools
GreatSchools rating
- 7/10Jonathan Jennings Elementary SchoolGrades: 3-5Distance: 4.1 mi
- 8/10Charlestown Middle SchoolGrades: 6-8Distance: 3.7 mi
- 5/10Charlestown Senior High SchoolGrades: 9-12Distance: 4.5 mi
Schools provided by the builder
- District: Greater Clark County Schools
Source: Fischer Homes. This data may not be complete. We recommend contacting the local school district to confirm school assignments for this home.
