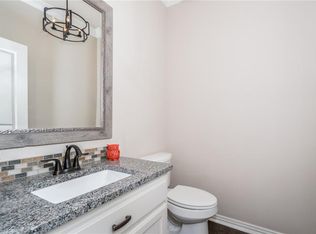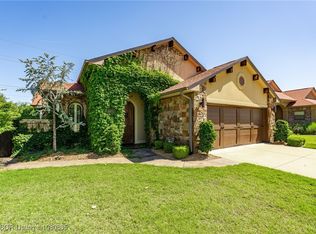Better than new! This garden home has all the bells & whistles. Both bedrooms could be masters with large walk-in closets. Extra spaces include an office with built-ins, a butler's pantry with beverage cooler & a flex room by kitchen that could be informal dining or gathering room. Beautiful quartz counters throughout home. Plantation shutters on windows. Clerestory windows in main living bring in natural light. 2 full baths & one half bath. Outdoor space has landscaping & brick fence with security gate.
This property is off market, which means it's not currently listed for sale or rent on Zillow. This may be different from what's available on other websites or public sources.


