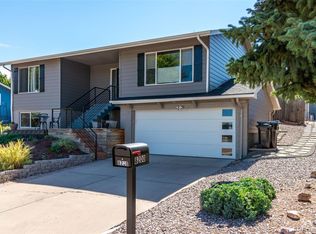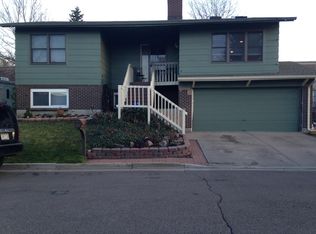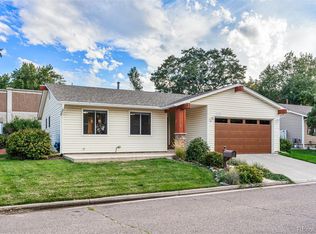Sold for $602,000 on 08/04/25
$602,000
8210 W 72nd Place, Arvada, CO 80005
4beds
2,322sqft
Single Family Residence
Built in 1972
7,100 Square Feet Lot
$590,100 Zestimate®
$259/sqft
$3,172 Estimated rent
Home value
$590,100
$555,000 - $631,000
$3,172/mo
Zestimate® history
Loading...
Owner options
Explore your selling options
What's special
Big price improvement! Nestled on a beautifully kept street in the close-knit, friendly Indian Tree Village community, this beautifully maintained raised ranch home sits across the street from golf course-backed homes. A newly painted interior features a spacious living room with a view of Indian Tree Golf Course. The stunning kitchen is perfect for entertaining, with a large island, Corian countertops, ample full-length to-ceiling cabinetry, and a generous pantry. The main floor includes a spacious primary bedroom with brand-new carpet, an ensuite bathroom, and a walk-in closet. Two additional bedrooms on the main level share a full bathroom. Head downstairs where you'll find the fourth bedroom, a full bath with a jet tub, and two bonus rooms– ideal for cozy movie nights, game nights, home gym, office, or whatever suits your lifestyle. The expansive backyard is perfect for outdoor entertaining, featuring a freshly stained deck for grilling and a fire pit for evening relaxation. A strikingly tall, beautifully constructed brick wall enhances privacy, security, and shields outside noise, while also offering a creative opportunity for projecting outdoor movies, painting murals, or playing interactive games. A new Class 4 asphalt roof was installed in 2024, and hot water heater in 2022. Enjoy the three beautiful nearby parks - Emil J Schneider, Robby Ferrufino, and Majestic View. The convenience of this home’s location to nearby shopping and dining, Old Towne Arvada, I-70, Hwy 36 to Boulder, and I-25 to Downtown Denver makes this home truly desirable- the perfect blend of comfort, convenience, and charm. Don't miss your opportunity to see this home and make it yours!
Zillow last checked: 8 hours ago
Listing updated: August 05, 2025 at 09:55am
Listed by:
Stevane McKay 720-937-0381 stevane@mynewera.com,
Your Castle Realty LLC
Bought with:
Alec Brunk, 100099314
Brunk and Brunk inc
Source: REcolorado,MLS#: 2732463
Facts & features
Interior
Bedrooms & bathrooms
- Bedrooms: 4
- Bathrooms: 3
- Full bathrooms: 2
- 3/4 bathrooms: 1
- Main level bathrooms: 2
- Main level bedrooms: 3
Primary bedroom
- Level: Main
- Area: 173.43 Square Feet
- Dimensions: 14.1 x 12.3
Bedroom
- Level: Main
- Area: 123.75 Square Feet
- Dimensions: 9.9 x 12.5
Bedroom
- Level: Main
- Area: 121.16 Square Feet
- Dimensions: 13.3 x 9.11
Bedroom
- Level: Basement
- Area: 104.04 Square Feet
- Dimensions: 10.2 x 10.2
Primary bathroom
- Level: Main
Bathroom
- Level: Main
Bathroom
- Level: Basement
Bonus room
- Level: Basement
- Area: 159.6 Square Feet
- Dimensions: 13.3 x 12
Dining room
- Level: Main
- Area: 116.1 Square Feet
- Dimensions: 8.6 x 13.5
Family room
- Level: Basement
- Area: 172.81 Square Feet
- Dimensions: 17.11 x 10.1
Kitchen
- Level: Main
- Area: 157.95 Square Feet
- Dimensions: 11.7 x 13.5
Laundry
- Level: Basement
- Area: 91.91 Square Feet
- Dimensions: 9.1 x 10.1
Living room
- Level: Main
- Area: 191.7 Square Feet
- Dimensions: 14.2 x 13.5
Heating
- Forced Air
Cooling
- Central Air, Evaporative Cooling
Appliances
- Included: Dishwasher, Disposal, Dryer, Gas Water Heater, Microwave, Oven, Range, Refrigerator, Self Cleaning Oven, Washer
Features
- Built-in Features, Ceiling Fan(s), Corian Counters, Eat-in Kitchen, Entrance Foyer, Pantry, Primary Suite, Smoke Free, Walk-In Closet(s)
- Flooring: Carpet, Laminate, Tile
- Windows: Bay Window(s), Double Pane Windows
- Basement: Finished,Full
- Number of fireplaces: 1
- Fireplace features: Gas, Living Room
Interior area
- Total structure area: 2,322
- Total interior livable area: 2,322 sqft
- Finished area above ground: 1,322
- Finished area below ground: 1,000
Property
Parking
- Total spaces: 2
- Parking features: Concrete
- Attached garage spaces: 2
Features
- Levels: One
- Stories: 1
- Patio & porch: Deck
- Exterior features: Fire Pit, Private Yard
- Fencing: Full
- Has view: Yes
- View description: Golf Course, Lake, Mountain(s)
- Has water view: Yes
- Water view: Lake
Lot
- Size: 7,100 sqft
Details
- Parcel number: 092815
- Special conditions: Standard
Construction
Type & style
- Home type: SingleFamily
- Architectural style: Contemporary
- Property subtype: Single Family Residence
Materials
- Brick, Metal Siding
- Foundation: Concrete Perimeter
- Roof: Composition
Condition
- Year built: 1972
Details
- Warranty included: Yes
Utilities & green energy
- Sewer: Public Sewer
- Water: Public
- Utilities for property: Cable Available, Electricity Connected, Natural Gas Connected, Phone Available
Community & neighborhood
Security
- Security features: Smoke Detector(s)
Location
- Region: Arvada
- Subdivision: Indian Tree Village
Other
Other facts
- Listing terms: 1031 Exchange,Cash,Conventional,FHA,VA Loan
- Ownership: Individual
- Road surface type: Paved
Price history
| Date | Event | Price |
|---|---|---|
| 8/4/2025 | Sold | $602,000+0.5%$259/sqft |
Source: | ||
| 6/27/2025 | Pending sale | $599,000$258/sqft |
Source: | ||
| 6/5/2025 | Price change | $599,000-4.2%$258/sqft |
Source: | ||
| 4/27/2025 | Price change | $625,000-3.1%$269/sqft |
Source: | ||
| 4/3/2025 | Listed for sale | $645,000+154.7%$278/sqft |
Source: | ||
Public tax history
| Year | Property taxes | Tax assessment |
|---|---|---|
| 2024 | $2,915 +20.5% | $30,050 |
| 2023 | $2,419 -1.6% | $30,050 +21.7% |
| 2022 | $2,459 +5.6% | $24,701 -2.8% |
Find assessor info on the county website
Neighborhood: Clubcrest South
Nearby schools
GreatSchools rating
- 6/10Warder Elementary SchoolGrades: PK-5Distance: 0.7 mi
- 4/10Moore Middle SchoolGrades: 6-8Distance: 2 mi
- 6/10Pomona High SchoolGrades: 9-12Distance: 1.5 mi
Schools provided by the listing agent
- Elementary: Warder
- Middle: Pomona
- High: Pomona
- District: Jefferson County R-1
Source: REcolorado. This data may not be complete. We recommend contacting the local school district to confirm school assignments for this home.
Get a cash offer in 3 minutes
Find out how much your home could sell for in as little as 3 minutes with a no-obligation cash offer.
Estimated market value
$590,100
Get a cash offer in 3 minutes
Find out how much your home could sell for in as little as 3 minutes with a no-obligation cash offer.
Estimated market value
$590,100


