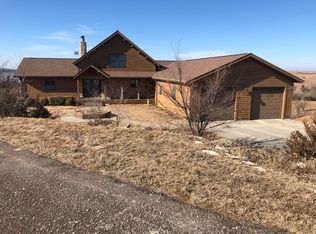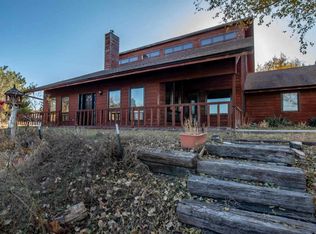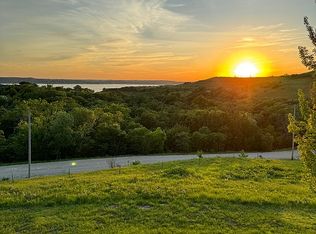You could come home to a stunning view of the lake! Enjoy all the amenities this custom-built home has to offer...main floor large master suite with a double-sided fireplace, marble tiled bath, 2-person Jacuzzi, and large walk-in closet; two guest bedrooms and large bath; laundry/sewing/craft room with double closets and wall of cabinets; formal living room; kitchen open to den with fireplace. Lower level has a home theater, spacious garden garage/workshop, storage room, rec room with fireplace and wet bar, and exercise/office/fourth bedroom. Plenty of room for parking in the oversized four car garage, a place to relax on the large covered decks, in-ground irrigation system, and 2 x 6 construction. Move right in or take advantage of the many possibilities to repurpose space (for a lower level in-law suite; extra bedrooms, well-appointed workshop.) Great price for 5.1 acres and over 6000 sq. feet! Come take a look! Call Ann Christian for an appointment to view or more information.
This property is off market, which means it's not currently listed for sale or rent on Zillow. This may be different from what's available on other websites or public sources.



