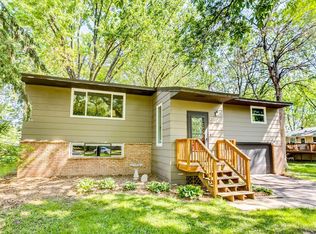Closed
$355,000
8210 Red Oak Dr, Mounds View, MN 55112
3beds
2,200sqft
Single Family Residence
Built in 1974
10,454.4 Square Feet Lot
$-- Zestimate®
$161/sqft
$2,469 Estimated rent
Home value
Not available
Estimated sales range
Not available
$2,469/mo
Zestimate® history
Loading...
Owner options
Explore your selling options
What's special
This beautifully maintained one-story home offers an open concept floor plan, fresh paint throughout, and stainless steel appliances. Remodeled bathrooms and updated mechanicals add modern comfort, while the spacious lower-level family room is perfect for entertaining. Enjoy the outdoors with a large fenced backyard and newer deck. Located in the highly sought after Mounds View School District—don’t miss this turnkey gem!
Zillow last checked: 8 hours ago
Listing updated: August 19, 2025 at 12:18pm
Listed by:
Kelsey Saldana 763-291-4446,
eXp Realty,
Christopher R Adams 612-202-0530
Bought with:
Benjamin Paul Kirby
Rize Realty
Source: NorthstarMLS as distributed by MLS GRID,MLS#: 6751207
Facts & features
Interior
Bedrooms & bathrooms
- Bedrooms: 3
- Bathrooms: 2
- Full bathrooms: 2
Bedroom 1
- Level: Main
- Area: 220 Square Feet
- Dimensions: 11x20
Bedroom 2
- Level: Main
- Area: 132 Square Feet
- Dimensions: 12x11
Bedroom 3
- Level: Lower
- Area: 121 Square Feet
- Dimensions: 11x11
Dining room
- Level: Main
- Area: 156 Square Feet
- Dimensions: 13x12
Family room
- Level: Lower
- Area: 432 Square Feet
- Dimensions: 24x18
Kitchen
- Level: Main
- Area: 90 Square Feet
- Dimensions: 10x9
Living room
- Level: Main
- Area: 252 Square Feet
- Dimensions: 18x14
Utility room
- Level: Lower
- Area: 104 Square Feet
- Dimensions: 8x13
Heating
- Forced Air
Cooling
- Central Air
Appliances
- Included: Dishwasher, Disposal, Dryer, Microwave, Range, Refrigerator, Stainless Steel Appliance(s), Washer
Features
- Basement: Finished,Full
- Has fireplace: No
Interior area
- Total structure area: 2,200
- Total interior livable area: 2,200 sqft
- Finished area above ground: 1,100
- Finished area below ground: 996
Property
Parking
- Total spaces: 2
- Parking features: Attached, Garage Door Opener
- Attached garage spaces: 2
- Has uncovered spaces: Yes
Accessibility
- Accessibility features: None
Features
- Levels: One
- Stories: 1
- Patio & porch: Deck
- Fencing: Chain Link
Lot
- Size: 10,454 sqft
- Dimensions: 90 x 150
Details
- Foundation area: 1100
- Parcel number: 063023130034
- Zoning description: Residential-Single Family
Construction
Type & style
- Home type: SingleFamily
- Property subtype: Single Family Residence
Materials
- Wood Siding
Condition
- Age of Property: 51
- New construction: No
- Year built: 1974
Utilities & green energy
- Gas: Natural Gas
- Sewer: City Sewer/Connected
- Water: City Water/Connected
Community & neighborhood
Location
- Region: Mounds View
- Subdivision: De Gardner Add
HOA & financial
HOA
- Has HOA: No
Price history
| Date | Event | Price |
|---|---|---|
| 8/19/2025 | Sold | $355,000-1.4%$161/sqft |
Source: | ||
| 8/8/2025 | Pending sale | $360,000$164/sqft |
Source: | ||
| 7/11/2025 | Listed for sale | $360,000+62.2%$164/sqft |
Source: | ||
| 2/8/2018 | Sold | $222,000+1%$101/sqft |
Source: | ||
| 12/18/2017 | Price change | $219,900-2%$100/sqft |
Source: Greater Midwest Realty #4867442 | ||
Public tax history
| Year | Property taxes | Tax assessment |
|---|---|---|
| 2024 | $3,794 -1.6% | $306,600 +4.1% |
| 2023 | $3,856 +5.8% | $294,500 -2.6% |
| 2022 | $3,646 +12.8% | $302,300 +15.2% |
Find assessor info on the county website
Neighborhood: 55112
Nearby schools
GreatSchools rating
- 4/10Pinewood Elementary SchoolGrades: 1-5Distance: 1.4 mi
- 5/10Edgewood Middle SchoolGrades: 6-8Distance: 1.7 mi
- 8/10Irondale Senior High SchoolGrades: 9-12Distance: 2 mi

Get pre-qualified for a loan
At Zillow Home Loans, we can pre-qualify you in as little as 5 minutes with no impact to your credit score.An equal housing lender. NMLS #10287.
