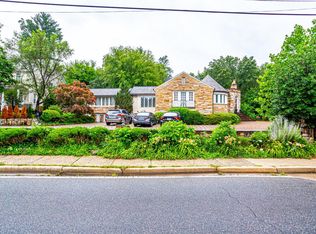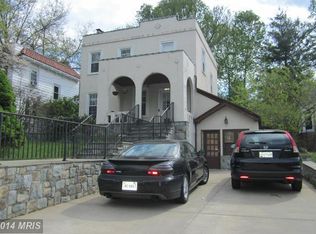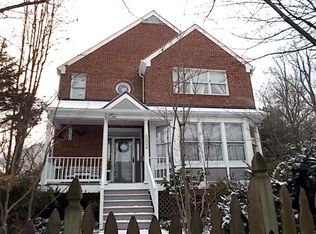Absolutely stunning, renovated two story entryway just Steps from NIH, Suburban Hospital, METRO, parks, farmers market, great schools and everything downtown Bethesda has to offer. The family room is adjacent to the kitchen and features a built-in gas fire place. Kitchen has double ovens, new stainless refrigerator, dishwasher & microwave along with granite countertops and porcelain floors. French doors lead to a spacious & tranquil outdoor deck w/ plenty of space to entertain. Formal dining room w/custom columns and a bonus room w/ unlimited uses currently used as a playroom completes the first floor. 2nd floor includes a spacious master bedroom with exceptional trim detail, tray ceilings, two walk-in closets, and a new en-suite bathroom featuring freestanding soaking diamond tub, separate soft close vanities with marble countertops and moen fixtures throughout. 3 additional bedrooms with great closet space, and a large laundry room with new high efficiency washer/dryer plus Smart/Energystar central AC & heating systems. BONUS: Fully finished walkout basement perfect for in-law suite featuring 9 foot ceilings, natural light, bedroom, kitchen, built-in bookcases and full bathroom. Large enough for a pool table and entertainment center and much needed space for kids to have fun. Lots of storage space throughout. Also included is access to private clubhouse, tennis courts, basketball court and playground, as well as several community events throughout the year. Please email 8210georgetown@gmail.com to schedule your virtual or in person tour.
This property is off market, which means it's not currently listed for sale or rent on Zillow. This may be different from what's available on other websites or public sources.



