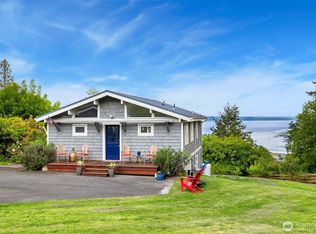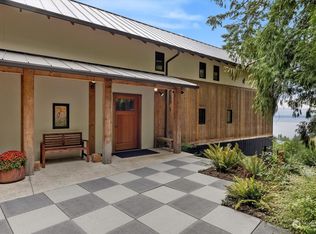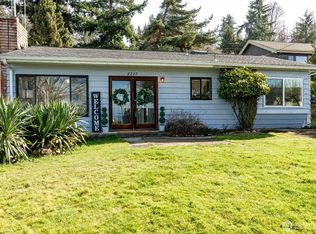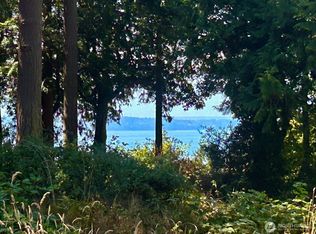Sold
Listed by:
Chase Costello,
Real Broker LLC
Bought with: COMPASS
$1,100,000
8210 Nob Road, Clinton, WA 98236
2beds
2,672sqft
Single Family Residence
Built in 2003
0.38 Acres Lot
$1,110,800 Zestimate®
$412/sqft
$3,426 Estimated rent
Home value
$1,110,800
$989,000 - $1.24M
$3,426/mo
Zestimate® history
Loading...
Owner options
Explore your selling options
What's special
Beauty surrounds you in this beautiful Craftsman home nestled at the end of a cul de sac. Revel in views of the bay and sound while you watch ships pass against the mountain backdrop. Loving details include custom Craftsman trim, mantel & cabinetry in living rm, as well as hardwood, slate & tile floors on main level and radiant in-floor heat in bsmt. Kitchen features cherry cabinets, granite countertops, and island seating. 2 spacious bedrooms on main and flexible den/bonus room on lower level. Sliders lead out to your covered view deck, while below can be found a patio and fire pit, terraced gardens, raised beds & a garden room. Community beach, picnic area and boat ramp. Don't let this one get away!
Zillow last checked: 8 hours ago
Listing updated: June 02, 2025 at 04:03am
Listed by:
Chase Costello,
Real Broker LLC
Bought with:
Sterling Roe, 136210
COMPASS
Mark Forgette, 2113151
COMPASS
Source: NWMLS,MLS#: 2357380
Facts & features
Interior
Bedrooms & bathrooms
- Bedrooms: 2
- Bathrooms: 3
- Full bathrooms: 2
- 1/2 bathrooms: 1
- Main level bathrooms: 2
- Main level bedrooms: 2
Primary bedroom
- Level: Main
Bedroom
- Level: Main
Bathroom full
- Level: Main
Bathroom full
- Level: Main
Other
- Level: Lower
Bonus room
- Level: Lower
Dining room
- Level: Main
Entry hall
- Level: Main
Kitchen with eating space
- Level: Main
Living room
- Level: Main
Heating
- Fireplace, Forced Air, Radiant, Propane
Cooling
- Central Air
Appliances
- Included: Dishwasher(s), Dryer(s), Refrigerator(s), Stove(s)/Range(s), Washer(s), Water Heater: Propane, Water Heater Location: Garage
Features
- Bath Off Primary, Ceiling Fan(s), Dining Room, High Tech Cabling
- Flooring: Ceramic Tile, Concrete, Hardwood, Slate, Carpet
- Windows: Double Pane/Storm Window
- Basement: Daylight,Partially Finished
- Number of fireplaces: 1
- Fireplace features: Gas, Main Level: 1, Fireplace
Interior area
- Total structure area: 2,672
- Total interior livable area: 2,672 sqft
Property
Parking
- Total spaces: 2
- Parking features: Attached Garage
- Attached garage spaces: 2
Features
- Levels: One
- Stories: 1
- Entry location: Main
- Patio & porch: Bath Off Primary, Ceiling Fan(s), Ceramic Tile, Concrete, Double Pane/Storm Window, Dining Room, Fireplace, High Tech Cabling, Water Heater
- Has view: Yes
- View description: Bay, Mountain(s), Ocean, Sound
- Has water view: Yes
- Water view: Bay,Ocean,Sound
Lot
- Size: 0.38 Acres
- Features: Cul-De-Sac, Paved, Deck, Fenced-Fully, Gated Entry, Green House, Propane
- Topography: Partial Slope,Terraces
Details
- Parcel number: S777004000180
- Special conditions: Standard
- Other equipment: Leased Equipment: Propane Tank
Construction
Type & style
- Home type: SingleFamily
- Property subtype: Single Family Residence
Materials
- Wood Siding
- Foundation: Poured Concrete
- Roof: Composition
Condition
- Year built: 2003
Utilities & green energy
- Electric: Company: Puget Sound Energy
- Sewer: Septic Tank, Company: Septic
- Water: Community, Company: PSI Water System
Community & neighborhood
Location
- Region: Clinton
- Subdivision: Possession
HOA & financial
HOA
- HOA fee: $400 annually
Other
Other facts
- Listing terms: Cash Out,Conventional,FHA,VA Loan
- Cumulative days on market: 7 days
Price history
| Date | Event | Price |
|---|---|---|
| 5/2/2025 | Sold | $1,100,000$412/sqft |
Source: | ||
| 4/22/2025 | Pending sale | $1,100,000$412/sqft |
Source: | ||
| 4/15/2025 | Listed for sale | $1,100,000+98%$412/sqft |
Source: | ||
| 10/25/2012 | Sold | $555,500+3%$208/sqft |
Source: | ||
| 8/19/2012 | Listed for sale | $539,500$202/sqft |
Source: Coldwell Banker Tara #393727 Report a problem | ||
Public tax history
| Year | Property taxes | Tax assessment |
|---|---|---|
| 2024 | $6,551 +9.1% | $915,149 -0.7% |
| 2023 | $6,007 +7.8% | $921,741 +10.7% |
| 2022 | $5,574 -3.1% | $832,762 +14.5% |
Find assessor info on the county website
Neighborhood: 98236
Nearby schools
GreatSchools rating
- 4/10South Whidbey ElementaryGrades: K-6Distance: 7.1 mi
- 7/10South Whidbey Middle SchoolGrades: 7-8Distance: 6.6 mi
- 7/10South Whidbey High SchoolGrades: 9-12Distance: 6.6 mi
Get pre-qualified for a loan
At Zillow Home Loans, we can pre-qualify you in as little as 5 minutes with no impact to your credit score.An equal housing lender. NMLS #10287.



