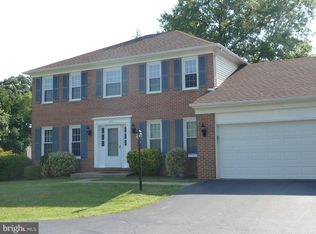Beautiful colonial home located in the highly sought after Cedar Forest neighborhood. This home features 2,592square feet of finished above grade living space, 4 bedrooms, and 3.5 baths! Formal living room, dining room,and home office. Updated kitchen flows into an inviting family room. Owner~s suite with updated en suite.Fully finished lower level. Lot features 0.24 acres and back patio! Ideal Vienna location close to downtownVienna and the W&OD trail. Easy access to commuter routes, Tysons Corner and DC. Visit www.8210Labbe.com
This property is off market, which means it's not currently listed for sale or rent on Zillow. This may be different from what's available on other websites or public sources.
