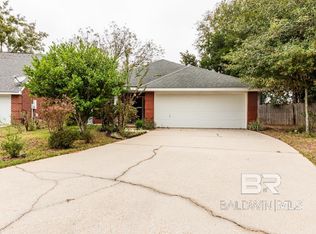Closed
$319,000
8210 Irwin Loop, Daphne, AL 36526
3beds
1,698sqft
Residential
Built in 2019
6,751.8 Square Feet Lot
$310,300 Zestimate®
$188/sqft
$2,099 Estimated rent
Home value
$310,300
$295,000 - $326,000
$2,099/mo
Zestimate® history
Loading...
Owner options
Explore your selling options
What's special
Welcome Home to the heart of Daphne in Winged Foot! As you enter this immaculate home nestled in a quiet cul-de-sac, you walk through the spacious entry to the open concept living, kitchen and dining areas. The gourmet kitchen features an oversized island with granite countertops and is equipped with a Frigidaire appliance suite. The pristine kitchen also offers a generous pantry. Walking from the kitchen to the spacious dining room you can seamlessly flow outside to your entertainment porch with plenty of room to grill and enjoy your family and friends in the private fenced backyard featuring a gorgeous custom flagstone/limestone patio as well. The primary suite includes an expansive bathroom with a soaking tub, walk in shower, double vanity with granite countertop, and large walk-in closet. Easy living continues with the split bedroom plan featuring the additional two bedrooms to the front of the home with a second full bath. This home was built to Gold Fortified Home certification, which may offer a savings to the buyer on their homeowner's insurance. This home conveniently features Smart Home Technology, which includes control panel, doorbell, smartcode lock, two smart light switches, and thermostat all controlled by one app. This home also has a 2-car garage with ample storage, custom remote controlled window treatments, and professional landscaping including limestone edging with black rubber mulch and upgraded fencing. Neighborhood amenities include resort style pool and two stocked fishing ponds. All appliances, including Frigidaire Washer and Dryer convey.
Zillow last checked: 8 hours ago
Listing updated: March 06, 2024 at 10:32am
Listed by:
Lisa Broadhead PHONE:251-725-4306,
Wise Living Real Estate, LLC
Bought with:
Jennifer Hernandez
Coldwell Banker Reehl Prop Fairhope
Source: Baldwin Realtors,MLS#: 343434
Facts & features
Interior
Bedrooms & bathrooms
- Bedrooms: 3
- Bathrooms: 2
- Full bathrooms: 2
- Main level bedrooms: 3
Primary bedroom
- Features: Walk-In Closet(s)
- Level: Main
- Area: 190.8
- Dimensions: 13.08 x 14.58
Bedroom 2
- Level: Main
- Area: 125.33
- Dimensions: 10.67 x 11.75
Bedroom 3
- Level: Main
- Area: 125.33
- Dimensions: 10.67 x 11.75
Primary bathroom
- Features: Double Vanity, Soaking Tub, Separate Shower, Private Water Closet
Dining room
- Level: Main
- Area: 182.26
- Dimensions: 15.08 x 12.08
Kitchen
- Level: Main
- Area: 127.88
- Dimensions: 12.08 x 10.58
Living room
- Level: Main
- Area: 193
- Dimensions: 16.08 x 12
Heating
- Central
Cooling
- Electric, SEER 14
Appliances
- Included: Dishwasher, Disposal, Dryer, Microwave, Electric Range, Refrigerator w/Ice Maker, Electric Water Heater
Features
- Split Bedroom Plan
- Flooring: Other
- Windows: Double Pane Windows
- Has basement: No
- Has fireplace: No
Interior area
- Total structure area: 1,698
- Total interior livable area: 1,698 sqft
Property
Parking
- Total spaces: 2
- Parking features: Attached, Garage, Garage Door Opener
- Has attached garage: Yes
- Covered spaces: 2
Features
- Levels: One
- Stories: 1
- Patio & porch: Covered
- Exterior features: Termite Contract
- Pool features: Community
- Fencing: Fenced
- Has view: Yes
- View description: None
- Waterfront features: No Waterfront
Lot
- Size: 6,751 sqft
- Dimensions: 50 x 120
- Features: Less than 1 acre
Details
- Parcel number: 4305160000026.036
Construction
Type & style
- Home type: SingleFamily
- Architectural style: Traditional
- Property subtype: Residential
Materials
- Brick
- Foundation: Slab
- Roof: Composition,Ridge Vent
Condition
- Resale
- New construction: No
- Year built: 2019
Utilities & green energy
- Sewer: Public Sewer
- Water: Public
- Utilities for property: Underground Utilities, Daphne Utilities, Riviera Utilities, Electricity Connected
Community & neighborhood
Security
- Security features: Smoke Detector(s)
Community
- Community features: Pool
Location
- Region: Daphne
- Subdivision: Winged Foot
HOA & financial
HOA
- Has HOA: Yes
- HOA fee: $700 annually
Other
Other facts
- Price range: $319K - $319K
- Ownership: Whole/Full
Price history
| Date | Event | Price |
|---|---|---|
| 6/9/2023 | Sold | $319,000$188/sqft |
Source: | ||
| 4/11/2023 | Listed for sale | $319,000$188/sqft |
Source: | ||
| 3/27/2023 | Listing removed | -- |
Source: | ||
| 3/23/2023 | Listed for sale | $319,000+56.8%$188/sqft |
Source: | ||
| 6/10/2019 | Sold | $203,474$120/sqft |
Source: | ||
Public tax history
| Year | Property taxes | Tax assessment |
|---|---|---|
| 2025 | $1,261 -0.4% | $28,400 -0.4% |
| 2024 | $1,267 +1.5% | $28,520 +1.4% |
| 2023 | $1,249 | $28,120 +23.6% |
Find assessor info on the county website
Neighborhood: 36526
Nearby schools
GreatSchools rating
- 10/10Daphne East Elementary SchoolGrades: PK-6Distance: 0.8 mi
- 5/10Daphne Middle SchoolGrades: 7-8Distance: 0.9 mi
- 10/10Daphne High SchoolGrades: 9-12Distance: 2.3 mi
Schools provided by the listing agent
- Elementary: Daphne East Elementary,WJ Carroll Intermediate
- Middle: Daphne Middle
- High: Daphne High
Source: Baldwin Realtors. This data may not be complete. We recommend contacting the local school district to confirm school assignments for this home.
Get pre-qualified for a loan
At Zillow Home Loans, we can pre-qualify you in as little as 5 minutes with no impact to your credit score.An equal housing lender. NMLS #10287.
Sell with ease on Zillow
Get a Zillow Showcase℠ listing at no additional cost and you could sell for —faster.
$310,300
2% more+$6,206
With Zillow Showcase(estimated)$316,506
