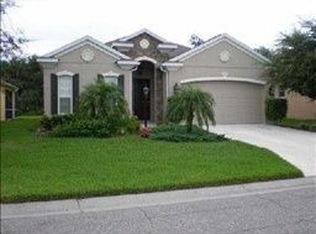Price Improvement! Lovely three bedroom two bathroom open floor plan single family home that's close to University Town Center, I-75 and Sarasota-Bradenton airport.. Conveniently located in the gated Community of Indigo Ridge at University Park. This home boasts an open kitchen with upgraded cabinetry, granite counter tops and stainless steel appliances, new A/C 6/2022. Laundry room with large sink is conveniently located right off the kitchen which leads to the two car garage allowing for easy and convenient unloading from garage to kitchen. Private Master bedroom features En-suite bath with double sinks, large tile walk- in shower and large soaking tub. Plenty of room for the whole family with two more bedrooms and a bath located on the other side of the kitchen for privacy. Enjoy entertaining and grilling on your large lanai with plenty of green space in your private back yard which backs up to preserve. University Place's abundant amenities include two recreation centers with heated community pools, fitness room, nature trails and acres of wetland preserve areas that are home to a variety of wildlife. There are also two lit tennis courts and a playground across from the community's entrance. The community is also a short drive to downtown Sarasota and area beaches.
This property is off market, which means it's not currently listed for sale or rent on Zillow. This may be different from what's available on other websites or public sources.
