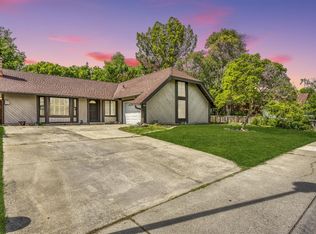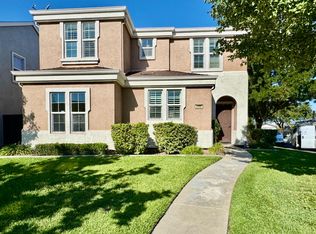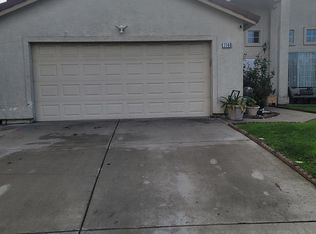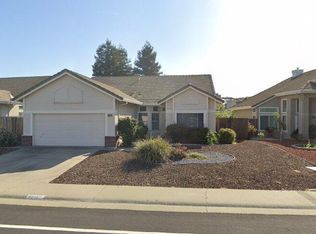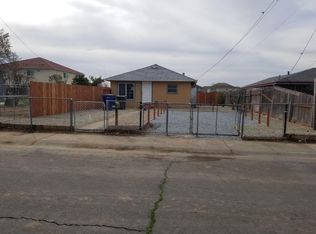Nice-N-Big 4-bed, 3-bath, 2,202sf Family home. Situated on picturesque street, and backing to a beautiful neighborhood park. Featuring 2-stories, Large Inline Living room, Formal Dining area, Big Family room w/Fireplace including Double Shelving Wall. Multiple Rear Patio access. Upstairs brags a Master suite w/Full Bath, and 2 additional good sized Bedrooms, Upper Full Bath too. Downstairs LARGE Bedroom and yet a 3rd Full Bath. This Diamond in the rough has solid bones, just awaiting some Loving Bright Decor Ideas with your Personal Touches! Conveniently located minutes to nearby Hwy 99 freeway access for that fast commute north or south to shopping and services. Also just minutes to the new Shores Shopping Center!
Active
$535,000
8210 Gandy Dancer Way, Sacramento, CA 95823
4beds
2,202sqft
Est.:
Single Family Residence
Built in 1980
6,873.77 Square Feet Lot
$531,100 Zestimate®
$243/sqft
$-- HOA
What's special
Situated on picturesque streetGood sized bedroomsFormal dining areaMultiple rear patio access
- 64 days |
- 633 |
- 8 |
Zillow last checked: 8 hours ago
Listing updated: October 13, 2025 at 02:23pm
Listed by:
Keith Fessey DRE #01118299 916-852-9300,
American Real Estate Assoc
Source: MetroList Services of CA,MLS#: 225132336Originating MLS: MetroList Services, Inc.
Tour with a local agent
Facts & features
Interior
Bedrooms & bathrooms
- Bedrooms: 4
- Bathrooms: 3
- Full bathrooms: 3
Rooms
- Room types: Storage
Primary bedroom
- Features: Balcony, Closet, Sitting Area
Primary bathroom
- Features: Closet, Window
Dining room
- Features: Formal Area
Kitchen
- Features: Breakfast Area, Pantry Cabinet, Granite Counters, Kitchen/Family Combo
Heating
- Central, Fireplace(s), Natural Gas
Cooling
- Central Air
Appliances
- Included: Dishwasher, Disposal, Microwave
- Laundry: Cabinets, Electric Dryer Hookup, Gas Dryer Hookup, In Garage
Features
- Flooring: Laminate, Tile
- Number of fireplaces: 1
- Fireplace features: Family Room
Interior area
- Total interior livable area: 2,202 sqft
Video & virtual tour
Property
Parking
- Total spaces: 2
- Parking features: Detached, Garage Door Opener, Garage Faces Front, Driveway
- Garage spaces: 2
- Has uncovered spaces: Yes
Features
- Stories: 2
- Fencing: Back Yard,Wood,Fenced
Lot
- Size: 6,873.77 Square Feet
- Features: Sprinklers In Front, Sprinklers In Rear, Curb(s), Shape Regular, Landscape Back, Landscape Front
Details
- Parcel number: 11704300030000
- Zoning description: RES
- Special conditions: Standard
Construction
Type & style
- Home type: SingleFamily
- Property subtype: Single Family Residence
Materials
- Ceiling Insulation, Stucco, Frame, Wall Insulation, Wood
- Foundation: Concrete, Slab
- Roof: Shingle,Composition
Condition
- Year built: 1980
Utilities & green energy
- Sewer: Public Sewer
- Water: Meter on Site, Water District, Public
- Utilities for property: Public, Cable Connected, Sewer In & Connected, Electric, Internet Available, Natural Gas Connected
Community & HOA
Location
- Region: Sacramento
Financial & listing details
- Price per square foot: $243/sqft
- Tax assessed value: $405,910
- Price range: $535K - $535K
- Date on market: 10/12/2025
- Road surface type: Asphalt, Paved, Paved Sidewalk
Estimated market value
$531,100
$505,000 - $558,000
$2,895/mo
Price history
Price history
| Date | Event | Price |
|---|---|---|
| 10/12/2025 | Listed for sale | $535,000+8.1%$243/sqft |
Source: MetroList Services of CA #225132336 Report a problem | ||
| 10/1/2025 | Listing removed | $495,000$225/sqft |
Source: MetroList Services of CA #225037147 Report a problem | ||
| 7/15/2025 | Price change | $495,000-0.8%$225/sqft |
Source: MetroList Services of CA #225037147 Report a problem | ||
| 7/3/2025 | Listed for sale | $499,000$227/sqft |
Source: MetroList Services of CA #225037147 Report a problem | ||
| 6/23/2025 | Pending sale | $499,000$227/sqft |
Source: MetroList Services of CA #225037147 Report a problem | ||
Public tax history
Public tax history
| Year | Property taxes | Tax assessment |
|---|---|---|
| 2025 | -- | $405,910 +2% |
| 2024 | $4,479 +2.8% | $397,952 +2% |
| 2023 | $4,355 +1.5% | $390,150 +2% |
Find assessor info on the county website
BuyAbility℠ payment
Est. payment
$3,295/mo
Principal & interest
$2595
Property taxes
$513
Home insurance
$187
Climate risks
Neighborhood: Valley High-North Laguna
Nearby schools
GreatSchools rating
- 2/10Herman Leimbach Elementary SchoolGrades: K-6Distance: 0.3 mi
- 3/10Samuel Jackman Middle SchoolGrades: 7-8Distance: 1 mi
- 4/10Valley High SchoolGrades: 9-12Distance: 0.5 mi
- Loading
- Loading
