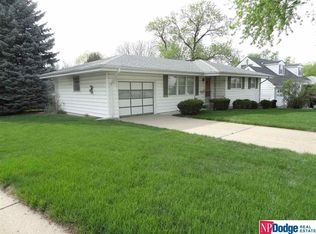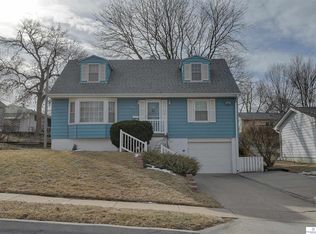Don't miss out on this wonderful Westside home! It has 3 great sized bedrooms, 2 bathrooms, a 1 car garage, an office/playroom space, a finished basement, and a large storage room. The basement has all new carpet while the office/playroom has new engineered laminate flooring and the storage room floor is freshly painted. Enjoy the beautifully updated kitchen with new porcelain tile flooring, quartz countertops, under mount sink, faucet and flush mount. The main bathroom also features new porcelain tile flooring, a bluetooth fan, a new countertop and faucet. Move in with no worries as the roof, ac, furnace, and 75% of the plumbing have all been replaced since 2016, and the attic has also been freshly insulated. Come check out this darling Decatur Street home this weekend during the Open Houses Saturday and Sunday from 11:00a-1:00pm.
This property is off market, which means it's not currently listed for sale or rent on Zillow. This may be different from what's available on other websites or public sources.


