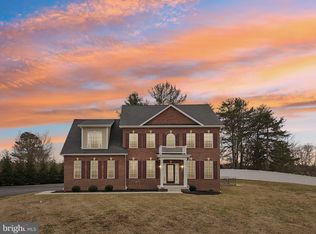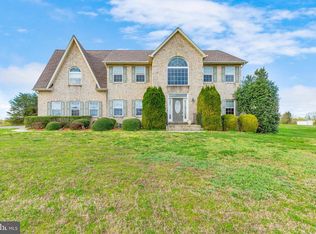Sold for $525,000
$525,000
8210 Copperleaf Ct, Owings, MD 20736
4beds
2,705sqft
Single Family Residence
Built in 1965
1.07 Acres Lot
$595,100 Zestimate®
$194/sqft
$3,524 Estimated rent
Home value
$595,100
$565,000 - $625,000
$3,524/mo
Zestimate® history
Loading...
Owner options
Explore your selling options
What's special
This beautiful spacious brick ramble is nested in the desirable Northern Calvert Community of Fairview Estate on a hill overlooking a private setting. This home offers one-level living at its best with 3,542 Finished sq feet. The home offers 4/ bedrooms, 2.5 baths, 2/ car attached garage. Formal Living room and Formal dining room w/hardwood flooring. Family room with gas/propane fireplace with mantel. Primary Bedroom w/ hardwood floor, primary bathroom, tile flooring. The kitchen offers granite countertops and stainless steel appliances. Main level laundry area. Freshly painted throughout the home. The lower level offers a partially finished basement with 2nd Kitchen, hook-up for a washer/dryer, recreation room, a full bathroom, and a bedroom. Other features are new carpet in the lower level, crown molding and recessed lighting throughout, ceiling fan, oversized 2/ car garage with mechanic pit, lots of storage space, workshop area, and built-ins, both levels have their own HVAC system. Did I mention the Koi Pond in the backyard and an Amish shed. Newer/replaced items are the Septic system with new main pipes in 2003, with drain fields in 2008, a 300' well w/ newer exterior water pipes in 2017, along with a Hague water treatment system. This home will not disappoint. A Convenient commute to DC, Andrews AFB, and a short distance to Annapolis. In Blue ribbon schools area. HOME SOLD AS IS WHERE IS.
Zillow last checked: 8 hours ago
Listing updated: April 28, 2023 at 08:47am
Listed by:
Teresa Klopfer 301-343-0599,
RE/MAX Realty Group
Bought with:
Susan Pruden, 502274
CENTURY 21 New Millennium
Source: Bright MLS,MLS#: MDCA2010046
Facts & features
Interior
Bedrooms & bathrooms
- Bedrooms: 4
- Bathrooms: 4
- Full bathrooms: 3
- 1/2 bathrooms: 1
- Main level bathrooms: 3
- Main level bedrooms: 3
Basement
- Area: 1681
Heating
- Baseboard, Electric
Cooling
- Ceiling Fan(s), Central Air, Electric
Appliances
- Included: Microwave, Cooktop, Dishwasher, Dryer, Exhaust Fan, Oven/Range - Electric, Range Hood, Refrigerator, Stainless Steel Appliance(s), Washer, Water Heater, Extra Refrigerator/Freezer, Electric Water Heater
- Laundry: Main Level, Hookup, Laundry Room
Features
- 2nd Kitchen, Ceiling Fan(s), Crown Molding, Entry Level Bedroom, Open Floorplan, Formal/Separate Dining Room, Primary Bath(s), Recessed Lighting, Family Room Off Kitchen, Bathroom - Tub Shower, Built-in Features, Combination Dining/Living, Combination Kitchen/Dining, Dining Area, Pantry, Bathroom - Stall Shower, Dry Wall
- Flooring: Carpet, Ceramic Tile, Hardwood, Laminate, Concrete, Wood
- Doors: Sliding Glass, Storm Door(s), Six Panel
- Windows: Screens, Bay/Bow, Casement
- Basement: Heated,Partially Finished,Connecting Stairway,Garage Access,Shelving,Unfinished,Workshop,Interior Entry,Improved,Partial,Walk-Out Access,Windows
- Number of fireplaces: 1
- Fireplace features: Brick, Glass Doors, Metal, Gas/Propane
Interior area
- Total structure area: 3,542
- Total interior livable area: 2,705 sqft
- Finished area above ground: 1,861
- Finished area below ground: 844
Property
Parking
- Total spaces: 8
- Parking features: Garage Faces Front, Garage Door Opener, Other, Inside Entrance, Oversized, Storage, Asphalt, Driveway, Private, Attached
- Attached garage spaces: 2
- Uncovered spaces: 6
- Details: Garage Sqft: 624
Accessibility
- Accessibility features: Doors - Swing In, Accessible Entrance
Features
- Levels: Two
- Stories: 2
- Patio & porch: Deck, Patio
- Exterior features: Lighting, Awning(s), Sidewalks, Extensive Hardscape
- Pool features: None
- Has view: Yes
- View description: Trees/Woods, Garden, Street
Lot
- Size: 1.07 Acres
- Features: Adjoins - Open Space, Backs to Trees, Corner Lot, Front Yard, Landscaped, Level, Open Lot, Private, Rear Yard, Rural, SideYard(s), No Thru Street, Corner Lot/Unit
Details
- Additional structures: Above Grade, Below Grade
- Parcel number: 0503173569
- Zoning: RUR
- Special conditions: Standard
- Other equipment: None
- Horses can be raised: Yes
Construction
Type & style
- Home type: SingleFamily
- Architectural style: Ranch/Rambler
- Property subtype: Single Family Residence
Materials
- Brick, Concrete, Vinyl Siding
- Foundation: Slab, Other
- Roof: Shingle,Asphalt
Condition
- Excellent
- New construction: No
- Year built: 1965
Utilities & green energy
- Sewer: Septic = # of BR, Private Septic Tank
- Water: Well
Community & neighborhood
Security
- Security features: Carbon Monoxide Detector(s), Smoke Detector(s), Exterior Cameras, Security System
Location
- Region: Owings
- Subdivision: Fairview Farm
HOA & financial
HOA
- Has HOA: Yes
- HOA fee: $29 monthly
- Amenities included: Other
- Association name: FAIRVIEW FARM HOMEOWNERS ASSOCIATION,INC
Other
Other facts
- Listing agreement: Exclusive Right To Sell
- Ownership: Fee Simple
- Road surface type: Black Top
Price history
| Date | Event | Price |
|---|---|---|
| 4/28/2023 | Sold | $525,000-6.3%$194/sqft |
Source: | ||
| 3/12/2023 | Pending sale | $560,000$207/sqft |
Source: | ||
| 2/16/2023 | Price change | $560,000-4.3%$207/sqft |
Source: | ||
| 2/6/2023 | Listed for sale | $585,000+27.2%$216/sqft |
Source: | ||
| 9/2/2022 | Sold | $460,000$170/sqft |
Source: | ||
Public tax history
| Year | Property taxes | Tax assessment |
|---|---|---|
| 2025 | $4,956 +6.4% | $459,300 +6.4% |
| 2024 | $4,658 +10.9% | $431,700 +6.8% |
| 2023 | $4,199 +7.3% | $404,100 +7.3% |
Find assessor info on the county website
Neighborhood: 20736
Nearby schools
GreatSchools rating
- 9/10Mount Harmony Elementary SchoolGrades: K-5Distance: 1.2 mi
- 8/10Northern Middle SchoolGrades: 6-8Distance: 1 mi
- 9/10Northern High SchoolGrades: 9-12Distance: 0.9 mi
Schools provided by the listing agent
- Elementary: Mount Harmony
- Middle: Northern
- High: Northern
- District: Calvert County Public Schools
Source: Bright MLS. This data may not be complete. We recommend contacting the local school district to confirm school assignments for this home.
Get pre-qualified for a loan
At Zillow Home Loans, we can pre-qualify you in as little as 5 minutes with no impact to your credit score.An equal housing lender. NMLS #10287.

