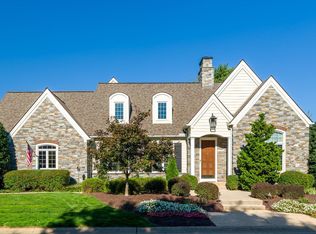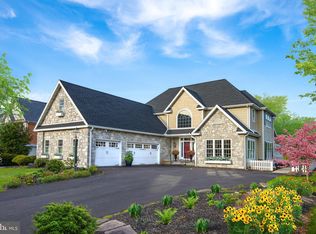Located in premier Bent Creek gated community with a great setting on the golf course. Open concept floor plan with lots of custom trim features including architectural columns and crown moldings. Kitchen includes brand new stainless steel appliances, granite countertops, ceramic tile backsplash, island, and eat-in breakfast area. Additional living space in finished basement, fresh paint throughout home, new stair carpeting, and spacious 3 car garage. Large patio surrounded by mature landscaping is perfect for enjoying time outdoors.
This property is off market, which means it's not currently listed for sale or rent on Zillow. This may be different from what's available on other websites or public sources.

