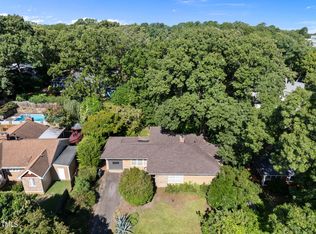Charming Ranch plan home in sought after Cameron Village! Lots of natural light, Solid Surface Counters, Stainless Appliances, Smooth Top Range, Tile Backsplash, New Cabinets, Hardwoods, 2 Fireplaces, Sunroom, Fenced Backyard, Deck, Stone and Slate. In Ground Pool w/ Electric Cover, Ready to move in and enjoy! Convenient to 440, RDU, RTP, North Hills, Glenwood South and Downtown.
This property is off market, which means it's not currently listed for sale or rent on Zillow. This may be different from what's available on other websites or public sources.
