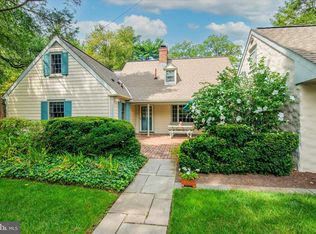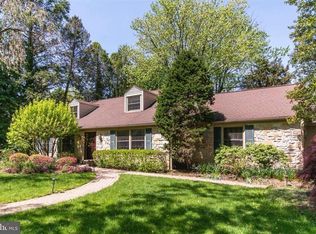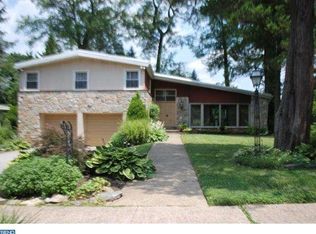Welcome to 821 Washington Lane, a stately Stone Colonial nestled amongst beautiful landscaping, fabulous outdoor spaces and a circular driveway! Step into the dramatic Foyer and be prepared to fall in love with the many elegant and architecturally pleasing details throughout this special home!! Stunning glass French doors open into an elegant Formal Dining Room with a large bay window allowing magnificent views of the gardens, which boast mature plantings and a hidden stone path. The Formal Living Room welcomes you with a wood-burning fireplace and glass French doors leading outside to the large flagstone patio. A Den Office with a wall of built-ins is ideally tucked away at the end of the hallway. The bright and large Kitchen boasts terra cotta tile floors, ample cabinetry, 6 burner Viking gas cooktop, Viking double ovens, GE dishwasher, double sink, recessed lighting and wait for it opens to the Family Room with its huge Palladian window, slate flo and cathedral ceiling with exposed wood beams. This space is drenched in natural sunlight, thanks to a wall of glass French doors that lead directly out to the rear patio and grounds. Dark, random-width hardwood flooring is found throughout the first floor (refinished 2016), as well as a Powder Room and two coat closets. There are two sets of staircases!! The beautiful main staircase shows a beautiful Palladian window and the rear staircase off the Kitchen allows convenient access to the upstairs bedrooms. The second level offers an extremely spacious Master Bedroom with hardwood floors, plenty of closets and built-in storage, vanity and a charming window seat. The Master Bathroom has a stall shower. The second and third Bedrooms show hardwood floors, have ample closet space, and share a 2nd Full Bathroom that features a large garden window. At the end of the hallway is the large fourth Bedroom complete with lots of closet space and its own Full Bathroom. A large walk in cedar closet is located in the hall, as well as pull-down stairs to the attic. This home also has a finished Basement with a wonderful recreation room, a laundry and utility room and a separate bonus room that can be an office or home gym. Walk out access from the basement is a plus! New basement windows 2016. New gas furnace in 2017 (converted from oil) with new digital thermostat. New dishwasher 2018. Located within walking distance of the Noble and Rydal train stations, and very close to Abington Friends School and Abington Hospital. Feel free to explore Alverthorpe Park with its ball fields, tennis basketball courts, mini golf, 9-hole golf course, fishing pond, playgrounds and walking trails!! Minutes from Whole Foods and the many shops and restaurants on The Fairway.
This property is off market, which means it's not currently listed for sale or rent on Zillow. This may be different from what's available on other websites or public sources.



