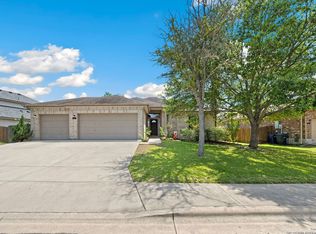Sold on 11/07/25
Price Unknown
821 Walzem Mission, New Braunfels, TX 78132
3beds
1,808sqft
Single Family Residence
Built in 2007
8,624.88 Square Feet Lot
$329,000 Zestimate®
$--/sqft
$2,006 Estimated rent
Home value
$329,000
$303,000 - $359,000
$2,006/mo
Zestimate® history
Loading...
Owner options
Explore your selling options
What's special
SELLER WILL PAY $2500 TOWARDS BUYERS CLOSING COSTS! This well-maintained, single level, 3-bedroom, 2 bath home offers 1,808 sq. ft., and is ideally located in the heart of New Braunfels, in close proximity to shopping, schools, medical care, restaurants, and parks. New roof 2021, new HVAC system 2022, new hot water tank 2025. The spacious kitchen has a pantry, new large cast-iron sink; and this along with an open layout are perfect for comfortable living. This home has a large primary suite, two large secondary bedrooms, and ample closets/storage. The level backyard has many beautiful trees, along with a covered patio. The refrigerator, water softener, and washer and dryer stay with the home!
Zillow last checked: 8 hours ago
Listing updated: November 07, 2025 at 12:02pm
Listed by:
William Chalker TREC #662470 (210) 493-3030,
Keller Williams Heritage
Source: LERA MLS,MLS#: 1845859
Facts & features
Interior
Bedrooms & bathrooms
- Bedrooms: 3
- Bathrooms: 2
- Full bathrooms: 2
Primary bedroom
- Area: 288
- Dimensions: 18 x 16
Bedroom 2
- Area: 156
- Dimensions: 12 x 13
Bedroom 3
- Area: 169
- Dimensions: 13 x 13
Primary bathroom
- Features: Tub/Shower Separate
- Area: 80
- Dimensions: 10 x 8
Kitchen
- Area: 240
- Dimensions: 20 x 12
Living room
- Area: 450
- Dimensions: 25 x 18
Heating
- Central, Electric
Cooling
- Central Air
Appliances
- Laundry: Washer Hookup, Dryer Connection
Features
- One Living Area, Separate Dining Room, Eat-in Kitchen, Kitchen Island, Master Downstairs, Ceiling Fan(s), Chandelier
- Flooring: Carpet, Ceramic Tile, Vinyl
- Has basement: No
- Has fireplace: No
- Fireplace features: Not Applicable
Interior area
- Total interior livable area: 1,808 sqft
Property
Parking
- Total spaces: 2
- Parking features: Two Car Garage
- Garage spaces: 2
Features
- Levels: One
- Stories: 1
- Pool features: None
Lot
- Size: 8,624 sqft
Details
- Parcel number: 350489033000
Construction
Type & style
- Home type: SingleFamily
- Property subtype: Single Family Residence
Materials
- Brick, 3 Sides Masonry
- Foundation: Slab
- Roof: Composition
Condition
- Pre-Owned
- New construction: No
- Year built: 2007
Community & neighborhood
Community
- Community features: Playground, Jogging Trails, BBQ/Grill
Location
- Region: New Braunfels
- Subdivision: Mission Hills Ranch
HOA & financial
HOA
- Has HOA: Yes
- HOA fee: $350 annually
- Association name: MISSION HILLS RANCH
Other
Other facts
- Listing terms: Conventional,FHA,VA Loan,Cash
Price history
| Date | Event | Price |
|---|---|---|
| 11/7/2025 | Sold | -- |
Source: | ||
| 10/22/2025 | Pending sale | $339,000$188/sqft |
Source: | ||
| 10/11/2025 | Contingent | $339,000$188/sqft |
Source: | ||
| 9/5/2025 | Price change | $339,000-2.8%$188/sqft |
Source: | ||
| 8/5/2025 | Price change | $348,900-0.3%$193/sqft |
Source: | ||
Public tax history
| Year | Property taxes | Tax assessment |
|---|---|---|
| 2025 | -- | $367,150 -2.5% |
| 2024 | $3,850 +1.9% | $376,700 +2.7% |
| 2023 | $3,778 -40.2% | $366,652 +10% |
Find assessor info on the county website
Neighborhood: 78132
Nearby schools
GreatSchools rating
- 7/10Veramendi Elementary SchoolGrades: K-5Distance: 2.6 mi
- 6/10Oakrun Middle SchoolGrades: 6-8Distance: 2.2 mi
- 8/10New Braunfels High SchoolGrades: 9-12Distance: 3.6 mi
Schools provided by the listing agent
- High: New Braunfel
- District: New Braunfels
Source: LERA MLS. This data may not be complete. We recommend contacting the local school district to confirm school assignments for this home.
Get a cash offer in 3 minutes
Find out how much your home could sell for in as little as 3 minutes with a no-obligation cash offer.
Estimated market value
$329,000
Get a cash offer in 3 minutes
Find out how much your home could sell for in as little as 3 minutes with a no-obligation cash offer.
Estimated market value
$329,000
